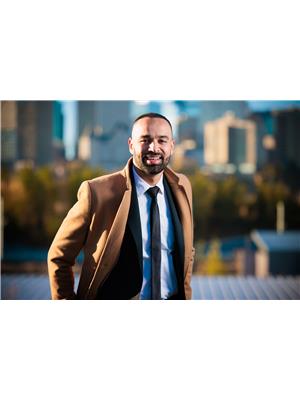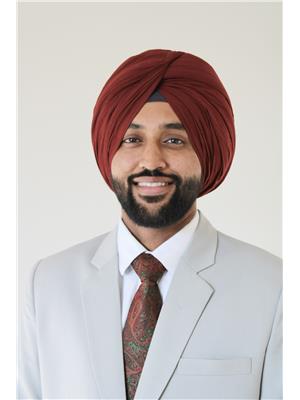14712 108 Av Nw, Edmonton
- Bedrooms: 5
- Bathrooms: 4
- Living area: 102.8 square meters
- Type: Residential
- Added: 63 days ago
- Updated: 2 days ago
- Last Checked: 2 hours ago
Welcome to the desirable neighborhood of McQueen. Opportunity knocks on this completely rebuilt home ready for occupancy very very soon. 2x6 PERIMETER WALLS. Foundation walls INSPECTED. Everything else is NEW. New roof truss system offers spacious open 10FT CEILINGS in kitchen/dining/living room. Large ISLAND kitchen with hard surface counters features NEW Samsung appliance package. Walls are R-20 INSULATION, NEW WIRING thru home. All interior plumbing & fixtures are NEW. Entire mechanical system is NEW, with WARRANTY. Main floor features bright crisp modern decor with 3 bdrms and 2 FULL BATHROOMS, one being an ensuite. Basement with same modern finishes is developed featuring family room, 2 bdrms and again 2 FULL BATHROOMS, one being an ensuite attached to a bedroom. A home with 4 FULL BATHROOMS!!! Outside gives you NEW sidewalks, complete NEW exterior, new sundecks, NEW front & back sod plus COMPLETE NEW DOUBLE GARAGE. Folks, this is a RARE FIND, within this established beautiful neighborhood (id:1945)
powered by

Property DetailsKey information about 14712 108 Av Nw
Interior FeaturesDiscover the interior design and amenities
Exterior & Lot FeaturesLearn about the exterior and lot specifics of 14712 108 Av Nw
Location & CommunityUnderstand the neighborhood and community
Tax & Legal InformationGet tax and legal details applicable to 14712 108 Av Nw
Additional FeaturesExplore extra features and benefits
Room Dimensions

This listing content provided by REALTOR.ca
has
been licensed by REALTOR®
members of The Canadian Real Estate Association
members of The Canadian Real Estate Association
Nearby Listings Stat
Active listings
42
Min Price
$414,900
Max Price
$2,995,000
Avg Price
$1,146,025
Days on Market
74 days
Sold listings
16
Min Sold Price
$379,900
Max Sold Price
$1,799,900
Avg Sold Price
$876,784
Days until Sold
66 days
Nearby Places
Additional Information about 14712 108 Av Nw













