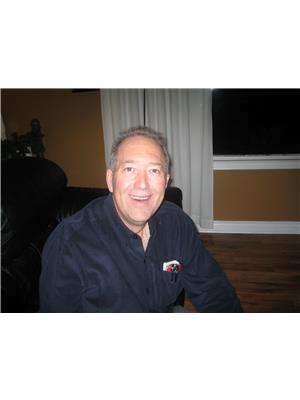325 Innisfil Street, Barrie
- Bedrooms: 3
- Bathrooms: 2
- Living area: 1556 square feet
- Type: Residential
- Added: 108 days ago
- Updated: 52 days ago
- Last Checked: 11 hours ago
IT'S ALL IN THE ZONING! This rare opportunity should not be overlooked if you are looking to Develop currently or Land Bank. With City of Barrie's Draft 2 Rezoning Approved, Draft 3 Future Potential of this property has been Proposed for URBAN TRANSITION (UT), Allowing for a MULTI-RESIDENTIAL structure with a minimum of 2-stories and up to 12-stories. Amazing Opportunity awaits the savvy buyer! Combine this with Location Proximity to public transit, GO train, Hwy 400 access, and the vibrant Barrie Waterfront with all of it's activities. A tremendous Opportunity awaits you! (id:1945)
powered by

Property DetailsKey information about 325 Innisfil Street
- Cooling: Central air conditioning
- Heating: Forced air, Natural gas
- Stories: 1
- Year Built: 1956
- Structure Type: House
- Exterior Features: Brick, Stucco
- Architectural Style: Bungalow
Interior FeaturesDiscover the interior design and amenities
- Basement: Partially finished, Full
- Appliances: Refrigerator, Water softener, Dishwasher, Stove
- Living Area: 1556
- Bedrooms Total: 3
- Above Grade Finished Area: 1024
- Below Grade Finished Area: 532
- Above Grade Finished Area Units: square feet
- Below Grade Finished Area Units: square feet
- Above Grade Finished Area Source: Other
- Below Grade Finished Area Source: Other
Exterior & Lot FeaturesLearn about the exterior and lot specifics of 325 Innisfil Street
- Lot Features: Paved driveway, Sump Pump
- Water Source: Municipal water
- Parking Total: 3
- Parking Features: Attached Garage
Location & CommunityUnderstand the neighborhood and community
- Directions: Essa Road to Innisfil
- Common Interest: Freehold
- Subdivision Name: BA08 - Allandale
- Community Features: Quiet Area, School Bus
Utilities & SystemsReview utilities and system installations
- Sewer: Municipal sewage system
- Utilities: Natural Gas, Electricity, Cable, Telephone
Tax & Legal InformationGet tax and legal details applicable to 325 Innisfil Street
- Tax Annual Amount: 4980.57
- Zoning Description: RM2 -SP303
Room Dimensions

This listing content provided by REALTOR.ca
has
been licensed by REALTOR®
members of The Canadian Real Estate Association
members of The Canadian Real Estate Association
Nearby Listings Stat
Active listings
117
Min Price
$388,888
Max Price
$2,200,000
Avg Price
$743,426
Days on Market
42 days
Sold listings
45
Min Sold Price
$449,950
Max Sold Price
$939,900
Avg Sold Price
$679,124
Days until Sold
46 days
Nearby Places
Additional Information about 325 Innisfil Street


































