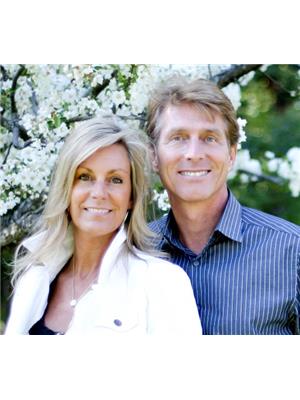18 Red Oak Crescent, Oromedonte
- Bedrooms: 3
- Bathrooms: 4
- Living area: 3887 square feet
- Type: Residential
- Added: 28 days ago
- Updated: 27 days ago
- Last Checked: 16 hours ago
Top 5 Reasons You Will Love This Home: 1) Executive Arbourwood estate home located in the highly-coveted3,500 square feet of finished living space complete with a Chef's dream kitchen equipped with stainless-steel appliances, a spacious centre island, and a separate breakfast bar 2) Nature lovers dream with a variety of tree species, perfect for bird watching and extra privacy, paired with an entertainer's backyard situated on a .75-acre lot and equipped with an expansive deck, hot tub inset, and access from the kitchen or the primary suite 3) Great room boasting a cathedral ceiling and a cultured fireplace, a main level laundry room, and a fully finished basement with a full bathroom, ready for your finishing touches 4) Enjoy the primary suite flaunting a sizeable walk-in closet with custom shelving, an exclusive deck, perfect for enjoying your morning coffee or cup of tea, and access to a spa-like ensuite with a jetted soaker tub and walk-in shower 5) Added benefit of a double car garage and exclusive community of 100 estate homes, with access to Lake Simcoe, and ideally located close to ski resorts, Vetta Spa, golf courses, and only a 10 minute drive to Barrie. 3,887 fin.sq.ft. Age 20. Visit our website for more detailed information. *Please note some images have been virtually staged to show the potential of the home. (id:1945)
powered by

Property DetailsKey information about 18 Red Oak Crescent
- Cooling: Central air conditioning
- Heating: Forced air, Natural gas
- Stories: 1
- Structure Type: House
- Exterior Features: Stone, Stucco
- Foundation Details: Poured Concrete
Interior FeaturesDiscover the interior design and amenities
- Basement: Finished, Full
- Flooring: Hardwood, Laminate, Ceramic
- Appliances: Washer, Refrigerator, Central Vacuum, Dishwasher, Range, Oven, Dryer, Cooktop, Water Heater
- Bedrooms Total: 3
- Fireplaces Total: 1
- Bathrooms Partial: 1
Exterior & Lot FeaturesLearn about the exterior and lot specifics of 18 Red Oak Crescent
- Lot Features: Wooded area, Sump Pump
- Water Source: Municipal water
- Parking Total: 10
- Parking Features: Attached Garage
- Building Features: Fireplace(s)
- Lot Size Dimensions: 160.8 x 250.5 FT
Location & CommunityUnderstand the neighborhood and community
- Directions: Line 2 S/Red Oak Cres
- Common Interest: Freehold
- Community Features: School Bus
Utilities & SystemsReview utilities and system installations
- Sewer: Septic System
Tax & Legal InformationGet tax and legal details applicable to 18 Red Oak Crescent
- Tax Annual Amount: 7290
- Zoning Description: RG
Room Dimensions

This listing content provided by REALTOR.ca
has
been licensed by REALTOR®
members of The Canadian Real Estate Association
members of The Canadian Real Estate Association
Nearby Listings Stat
Active listings
1
Min Price
$1,639,900
Max Price
$1,639,900
Avg Price
$1,639,900
Days on Market
27 days
Sold listings
0
Min Sold Price
$0
Max Sold Price
$0
Avg Sold Price
$0
Days until Sold
days
Nearby Places
Additional Information about 18 Red Oak Crescent


















































