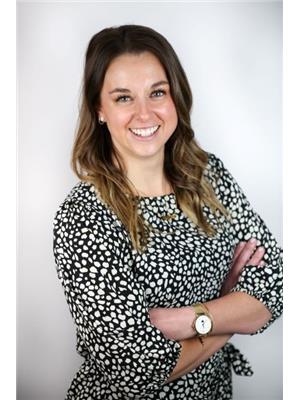10828 132 Av Nw, Edmonton
- Bedrooms: 3
- Bathrooms: 2
- Living area: 104 square meters
- Type: Townhouse
- Added: 8 days ago
- Updated: 6 days ago
- Last Checked: 20 hours ago
Discover this beautifully fully remodeled 2-storey townhome with no condo fees, offering modern elegance and comfort. Boasting 3 bdrm & 1.5 bath, the open concept main floor seamlessly integrates living, dining, and kitchen spaces, perfect for entertaining. Enjoy year-round comfort with air conditioning and relax in the large yard. The oversized, heated double garage features 9-foot ceilings, providing ample space for oversized vehicles. The furnace, hot water tank, and appliances have been replaced in the last 5 years, and the windows and shingles have been replaced in the last 10 years, ensuring peace of mind and low maintenance. Conveniently located, this home is within walking distance to the Grand Trunk Fitness & Leisure Center and a well-maintained dog park, adding exceptional value and lifestyle benefits. City of Edmonton streetscaping upgrades are underway with new sidewalks and multi-purpose trails, enhancing the neighborhood. Experience stylish, worry-free living in this exceptional townhome! (id:1945)
powered by

Property Details
- Heating: Forced air
- Stories: 2
- Year Built: 1960
- Structure Type: Row / Townhouse
Interior Features
- Basement: Finished, Full
- Appliances: Washer, Refrigerator, Dishwasher, Stove, Dryer, See remarks, Window Coverings
- Living Area: 104
- Bedrooms Total: 3
- Bathrooms Partial: 1
Exterior & Lot Features
- Lot Features: Park/reserve, No Animal Home
- Lot Size Units: square meters
- Parking Features: Detached Garage
- Building Features: Vinyl Windows
- Lot Size Dimensions: 494.69
Location & Community
- Common Interest: Freehold
Tax & Legal Information
- Parcel Number: 6309843
Room Dimensions
This listing content provided by REALTOR.ca has
been licensed by REALTOR®
members of The Canadian Real Estate Association
members of The Canadian Real Estate Association

















