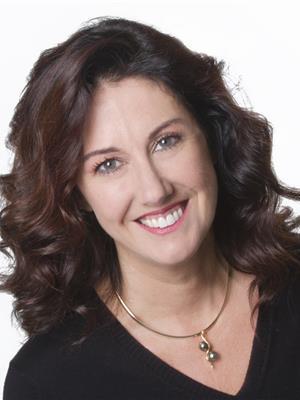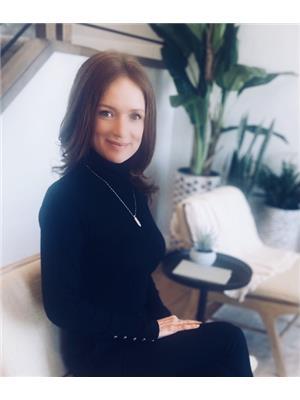2 1636 Kerr Rd Nw, Edmonton
- Bedrooms: 2
- Bathrooms: 2
- Living area: 121.96 square meters
- Type: Townhouse
- Added: 62 days ago
- Updated: 61 days ago
- Last Checked: 3 hours ago
Welcome to this inviting 2-bedroom, 2-bathroom townhouse located in the sought-after Griesbach community of Edmonton. This stylish and well-maintained home offers the perfect blend of comfort and convenience. Upon entering, you'll be greeted by a spacious open-concept living area featuring gleaming hardwood floors and abundant natural light. The modern kitchen is a chefs delight with sleek countertops, stainless steel appliances, and ample cabinet space. The adjacent dining area is perfect for both casual meals and entertaining guests. Upstairs, the generous master bedroom provides a serene retreat with a large closet and easy access to the full bathroom. The second bedroom is versatile, ideal for a guest room, office, or hobby space. Both bedrooms offer plenty of natural light and comfort. Additional highlights include a cozy finished basement that can be used as a family room or extra living space, and a private, fenced backyard thats perfect for outdoor relaxation or gardening. (id:1945)
powered by

Show
More Details and Features
Property DetailsKey information about 2 1636 Kerr Rd Nw
- Heating: Forced air
- Stories: 2
- Year Built: 2018
- Structure Type: Row / Townhouse
Interior FeaturesDiscover the interior design and amenities
- Basement: None
- Appliances: See remarks
- Living Area: 121.96
- Bedrooms Total: 2
- Bathrooms Partial: 1
Exterior & Lot FeaturesLearn about the exterior and lot specifics of 2 1636 Kerr Rd Nw
- Lot Features: See remarks, Park/reserve
- Lot Size Units: square meters
- Parking Total: 2
- Parking Features: Attached Garage
- Lot Size Dimensions: 154.43
Location & CommunityUnderstand the neighborhood and community
- Common Interest: Condo/Strata
Property Management & AssociationFind out management and association details
- Association Fee: 210
- Association Fee Includes: Exterior Maintenance, Insurance, Other, See Remarks
Tax & Legal InformationGet tax and legal details applicable to 2 1636 Kerr Rd Nw
- Parcel Number: 10854185
Room Dimensions

This listing content provided by REALTOR.ca
has
been licensed by REALTOR®
members of The Canadian Real Estate Association
members of The Canadian Real Estate Association
Nearby Listings Stat
Active listings
72
Min Price
$164,000
Max Price
$469,900
Avg Price
$295,401
Days on Market
51 days
Sold listings
52
Min Sold Price
$139,900
Max Sold Price
$449,900
Avg Sold Price
$283,430
Days until Sold
51 days
Additional Information about 2 1636 Kerr Rd Nw






















































