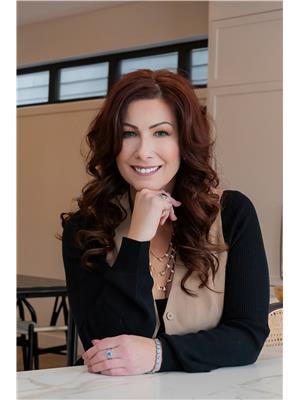17484 107 St Nw Nw, Edmonton
- Bedrooms: 5
- Bathrooms: 3
- Living area: 180.16 square meters
- Type: Residential
- Added: 2 days ago
- Updated: 2 days ago
- Last Checked: 20 hours ago
This stunning bi-level in the sought-after community of Chambrey offers a LEGAL BASEMENT SUITE, ideal for extended family or rental income. The main level boasts a chefs kitchen with stainless steel appliances, a pantry, large island, and a bright dining area surrounded by windows. The spacious living room features vaulted ceilings and a cozy gas fireplace. This level also includes 2 sizeable bedrooms and a 4-piece bathroom. The upper level is dedicated to the primary suite, featuring a large walk-in closet and a luxurious 5-piece ensuite. The 2 bedroom basement suite, with it's own separate entrance, offers high ceilings, a 4-piece bathroom, a well-appointed kitchen with high-end finishes, and its own laundry. Additional highlights include a heated double attached garage, fresh paint, new carpets throughout, blinds, and recently cleaned furnace and vents. Ideally located within walking distance to multiple schools and parks, with easy access to public transit and Anthony Henday, this home is a must-see! (id:1945)
powered by

Property Details
- Heating: Forced air
- Year Built: 2014
- Structure Type: House
- Architectural Style: Bi-level
Interior Features
- Basement: Finished, Full, Suite
- Appliances: Refrigerator, Central Vacuum, Dishwasher, Dryer, Hood Fan, See remarks, Two stoves, Window Coverings, Two Washers
- Living Area: 180.16
- Bedrooms Total: 5
- Fireplaces Total: 1
- Fireplace Features: Gas, Unknown
Exterior & Lot Features
- Lot Size Units: square meters
- Parking Total: 4
- Parking Features: Attached Garage
- Lot Size Dimensions: 496.6
Location & Community
- Common Interest: Freehold
Tax & Legal Information
- Parcel Number: ZZ999999999
Room Dimensions
This listing content provided by REALTOR.ca has
been licensed by REALTOR®
members of The Canadian Real Estate Association
members of The Canadian Real Estate Association


















