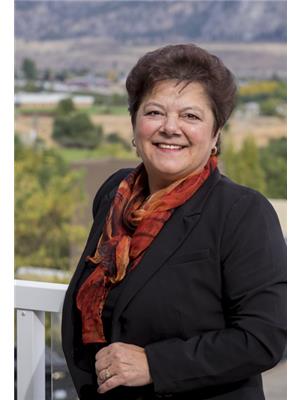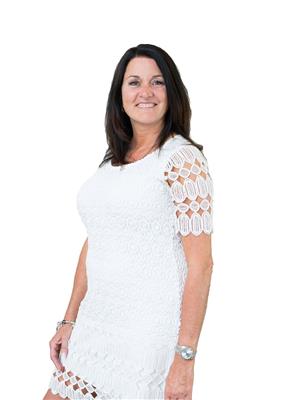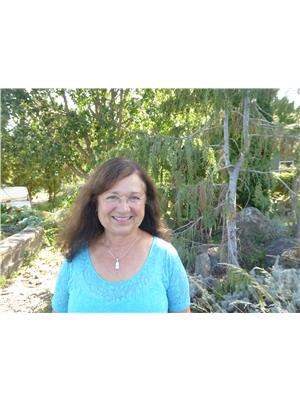8906 Jubilee Drive, Osoyoos
- Bedrooms: 4
- Bathrooms: 3
- Living area: 2838 square feet
- Type: Residential
- Added: 77 days ago
- Updated: 26 days ago
- Last Checked: 13 hours ago
Experience the Best of Okanagan Living at 8906 Jubilee Drive. This exceptional property offers uninterrupted views of Peanut Pond and a luxurious backyard retreat complete with a hot tub—perfect for relaxing under the stars or entertaining friends. The 0.21-acre lot and 2,800 sq/ft of beautifully appointed living space provide the ideal setting for both comfort and style. The home features a 3-bedroom, 2-bathroom layout upstairs, suitable for family living. The expansive living room flows effortlessly into the kitchen, creating a warm and welcoming atmosphere. Downstairs, the 1-bedroom suite with a flex room adds incredible value and versatility. Whether you're hosting guests, generating rental income, or creating a private space for extended family, this suite offers endless possibilities. Imagine relaxing in your private hot tub, soaking in the views, and enjoying the peaceful surroundings of this unique home. With its central location and abundant space, this property is rare in today's market. Contact me today to arrange a private showing and make 8906 Jubilee Drive your piece of paradise. (id:1945)
powered by

Property DetailsKey information about 8906 Jubilee Drive
- Roof: Asphalt shingle, Unknown
- Cooling: Central air conditioning
- Heating: Forced air, See remarks
- Stories: 2
- Year Built: 1976
- Structure Type: House
- Exterior Features: Vinyl siding
Interior FeaturesDiscover the interior design and amenities
- Living Area: 2838
- Bedrooms Total: 4
- Bathrooms Partial: 1
Exterior & Lot FeaturesLearn about the exterior and lot specifics of 8906 Jubilee Drive
- View: View of water
- Water Source: Municipal water
- Lot Size Units: acres
- Parking Total: 6
- Parking Features: Attached Garage, Offset
- Lot Size Dimensions: 0.21
- Waterfront Features: Waterfront on pond
Location & CommunityUnderstand the neighborhood and community
- Common Interest: Freehold
- Community Features: Family Oriented
Utilities & SystemsReview utilities and system installations
- Sewer: Municipal sewage system
Tax & Legal InformationGet tax and legal details applicable to 8906 Jubilee Drive
- Zoning: Unknown
- Parcel Number: 005-125-090
- Tax Annual Amount: 5864.01
Room Dimensions

This listing content provided by REALTOR.ca
has
been licensed by REALTOR®
members of The Canadian Real Estate Association
members of The Canadian Real Estate Association
Nearby Listings Stat
Active listings
48
Min Price
$89,000
Max Price
$2,990,000
Avg Price
$934,940
Days on Market
133 days
Sold listings
10
Min Sold Price
$599,900
Max Sold Price
$2,589,000
Avg Sold Price
$954,540
Days until Sold
154 days
Nearby Places
Additional Information about 8906 Jubilee Drive











































