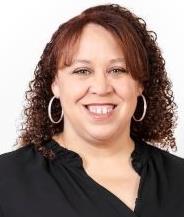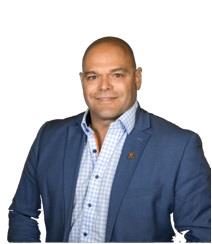117 Rue Du Parc, Nigadoo
- Bedrooms: 5
- Bathrooms: 2
- Living area: 2016 square feet
- Type: Residential
- Added: 143 days ago
- Updated: 11 days ago
- Last Checked: 19 hours ago
New Listing! If you are planning on building your dream home, STOP! And save yourself a lot of stress and money. Welcome home to this stunning brand new 2020 build that boasts a spacious one-floor layout. This beautiful home offers ample space for the entire family with 5 generously sized bedrooms, and a mud room. You will love the convenience of the accessibility to the crawl space from the attached heated garage, which provides plenty of additional storage. As a bonus, this home features a chef's pantry that will make meal prep an absolute breeze. The upgraded finishes throughout the home, including luxurious flooring, modern lighting, and designer fixtures, offer exceptional style and comfort. With an abundance of natural light and an open concept floor plan, this home is perfect for entertaining family and friends. Don't miss out on this amazing opportunity to own a brand-new home that you will love for years to come. Check out the virtual tour! And schedule your personal visit with your favorite REALTOR® * Property taxes are non-owner occupied. This will be corrected. (approxamitely $5000) (id:1945)
powered by

Property Details
- Roof: Asphalt shingle, Unknown
- Cooling: Air exchanger, Heat Pump
- Heating: Heat Pump, Electric
- Year Built: 2020
- Structure Type: House
- Exterior Features: Aluminum siding
- Foundation Details: Concrete
Interior Features
- Basement: Crawl space
- Flooring: Laminate, Ceramic
- Living Area: 2016
- Bedrooms Total: 5
- Bathrooms Partial: 1
- Above Grade Finished Area: 2016
- Above Grade Finished Area Units: square feet
Exterior & Lot Features
- Lot Features: Cul-de-sac, Balcony/Deck/Patio
- Water Source: Drilled Well, Well
- Lot Size Units: square meters
- Parking Features: Attached Garage, Garage, Inside Entry, Heated Garage
- Lot Size Dimensions: 2810
Location & Community
- Common Interest: Freehold
Utilities & Systems
- Sewer: Municipal sewage system
Tax & Legal Information
- Parcel Number: 20274379
- Tax Annual Amount: 7673.79
Room Dimensions
This listing content provided by REALTOR.ca has
been licensed by REALTOR®
members of The Canadian Real Estate Association
members of The Canadian Real Estate Association
















