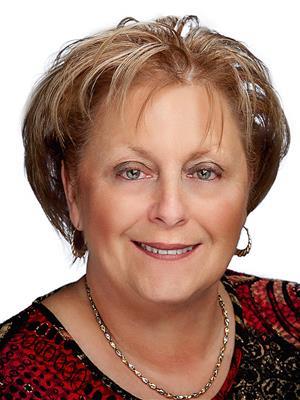62 Rue Du Havre, Petit Rocher
- Bedrooms: 4
- Bathrooms: 2
- Living area: 1250 square feet
- Type: Residential
- Added: 7 days ago
- Updated: 6 days ago
- Last Checked: 1 days ago
Welcome to this exquisite 2021-built home that perfectly blends modern sophistication with functional design. From its striking charcoal siding, sleek black windows, and stone finishing, this property has beautiful curb appeal. The attached and detached garages enhance the functionality, with the detached garage offering an unfinished loft and a patio, ready for your creative touch. Step inside to a bright, airy interior featuring 9-foot ceilings and abundant natural light. The beautiful kitchen, with floor-to-ceiling cabinets and black stainless steel appliances, is a standout. The primary suite is complete with a spacious walk-in closet featuring custom cabinetry and direct access to a full bathroom. A second generously sized bedroom upstairs provides additional space and comfort. The finished basement offers a versatile and expansive entertaining space, with a second bathroomcomplete with a soaker tub and plumbing ready for a shower. The laundry is conveniently located in the bathroom closet, equipped with built-in shelving for added convenience. Two more well-sized bedrooms downstairs offer ample room for family or guests. Step outside to discover your private outdoor area. The beautifully landscaped, leveled yard features a gazebo and a hot tub, perfect for relaxation and entertaining. A cement pad adds functional space, while the fully fenced yard ensures privacy. This home offers a seamless combination of modern luxury, practical design, and outdoor enjoyment (id:1945)
powered by

Property Details
- Cooling: Heat Pump
- Heating: Heat Pump, Baseboard heaters, Electric
- Year Built: 2021
- Structure Type: House
- Exterior Features: Other
- Foundation Details: Concrete
Interior Features
- Basement: Finished, Full
- Flooring: Vinyl
- Living Area: 1250
- Bedrooms Total: 4
- Above Grade Finished Area: 2500
- Above Grade Finished Area Units: square feet
Exterior & Lot Features
- Lot Features: Level lot
- Water Source: Municipal water
- Lot Size Units: square meters
- Parking Features: Attached Garage, Detached Garage, Garage
- Lot Size Dimensions: 830
Utilities & Systems
- Sewer: Municipal sewage system
Tax & Legal Information
- Parcel Number: 20774790
- Tax Annual Amount: 4122.78
Room Dimensions
This listing content provided by REALTOR.ca has
been licensed by REALTOR®
members of The Canadian Real Estate Association
members of The Canadian Real Estate Association















