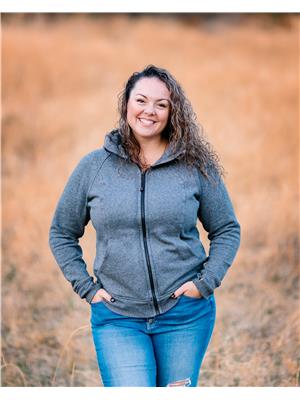2411 Osprey Court, Sparwood
- Bedrooms: 5
- Bathrooms: 3
- Living area: 2592 square feet
- Type: Residential
- Added: 12 hours ago
- Updated: 9 hours ago
- Last Checked: 2 hours ago
Attention Sparwood! An amazing opportunity to be part of the Whiskey Jack Community under assessment value! Quick possession available! Walk into the entryway to find a bright open concept living room where you can cozy up to the gas fireplace that overlooks the dining and kitchen area. Adjacent to the kitchen are the laundry room and garage. Down the hall you will find 2 bedrooms, the main bathroom as well as the master bedroom with a walk-in closet and ensuite bath. Bonus! The huge walk-out 2-bedroom basement suite is perfect for in-laws, mortgage helper or those pesky teens. The suite comes with its own washer/dryer, furnace, electric sub-panel, open concept kitchen and living room. Need room for toys? How about a triple-heated garage with workshop space to keep everything organized. This beautiful home has everything your family needs, situated on a quiet Cul-de-sac, the massive fenced .41-acre corner lot will keep the kids and puppies in your line of sight from the expansive living room and kitchen windows. The 2 balconies overlook the yard, which has underground sprinklers, mountain views, and a private terrasse. There are plenty of amenities nearby: churches, parks, tennis/baseball courts, walking/cross country ski trails, a gas station/convenience store all within a 20-minute walk. School bus at the corner! This gem is priced right, so don’t miss out, contact your favorite REALTOR today to book a showing! (id:1945)
powered by

Show
More Details and Features
Property DetailsKey information about 2411 Osprey Court
- Roof: Asphalt shingle, Unknown
- Heating: Forced air, See remarks
- Stories: 1
- Year Built: 2012
- Structure Type: House
- Type: Single Family Home
- Ownership: Freehold
- Assessment Value: Below Market Value
- Possession: Quick Possession Available
- Lot Size: .41-acre
- Cul De Sac: Yes
Interior FeaturesDiscover the interior design and amenities
- Flooring: Mixed Flooring
- Appliances: Refrigerator, Oven - Electric, Water softener, Cooktop - Electric, Dishwasher, Range, Microwave, Hot Water Instant, Washer & Dryer
- Living Area: 2592
- Bedrooms Total: 5
- Fireplaces Total: 1
- Fireplace Features: Gas, Unknown
- Living Room: Type: Open Concept, Fireplace: Gas
- Kitchen: Open Concept: true
- Bedrooms: 3
- Bathrooms: 2
- Master Bedroom: Walk-in Closet: true, Ensuite Bath: true
- Basement Suite: Type: 2-bedroom, Features: Washer/Dryer: true, Furnace: true, Electric Sub-panel: true, Open Concept Kitchen: true, Open Concept Living Room: true
- Laundry Room: Adjacent to Kitchen
Exterior & Lot FeaturesLearn about the exterior and lot specifics of 2411 Osprey Court
- View: Mountain view, Valley view, View (panoramic)
- Lot Features: Cul-de-sac, Corner Site, Central island, Two Balconies
- Water Source: Municipal water
- Lot Size Units: acres
- Parking Total: 3
- Parking Features: Attached Garage, Oversize, See Remarks, Heated Garage
- Road Surface Type: Cul de sac
- Lot Size Dimensions: 0.41
- Garage: Type: Triple-Heated, Workshop Space: true
- Fencing: Massive Fenced Yard
- Balconies: 2
- Yard Features: Underground Sprinklers: true, Mountain Views: true, Private Terrasse: true
Location & CommunityUnderstand the neighborhood and community
- Common Interest: Freehold
- Community Features: Family Oriented
- Amenities Nearby: Churches, Parks, Tennis Courts, Baseball Courts, Walking/Cross Country Ski Trails, Gas Station, Convenience Store
- Walkable Distance To Amenities: 20-minute walk
- School Bus: At the corner
Business & Leasing InformationCheck business and leasing options available at 2411 Osprey Court
- Mortgage Helper: true
- In Law Suite: true
Utilities & SystemsReview utilities and system installations
- Sewer: Municipal sewage system
Tax & Legal InformationGet tax and legal details applicable to 2411 Osprey Court
- Zoning: Unknown
- Parcel Number: 028-169-972
- Tax Annual Amount: 4723.48
Additional FeaturesExplore extra features and benefits
- Security Features: Controlled entry, Smoke Detector Only
- Family Friendly: true
- Organized Space: true
- Quiet Location: true
Room Dimensions

This listing content provided by REALTOR.ca
has
been licensed by REALTOR®
members of The Canadian Real Estate Association
members of The Canadian Real Estate Association
Nearby Listings Stat
Active listings
3
Min Price
$629,000
Max Price
$750,000
Avg Price
$696,167
Days on Market
33 days
Sold listings
2
Min Sold Price
$689,000
Max Sold Price
$699,000
Avg Sold Price
$694,000
Days until Sold
27 days
Additional Information about 2411 Osprey Court






























































