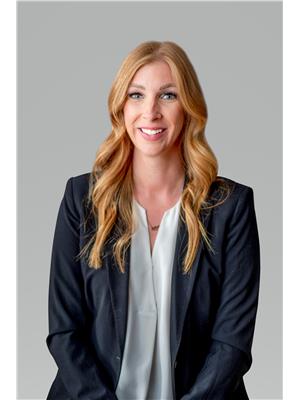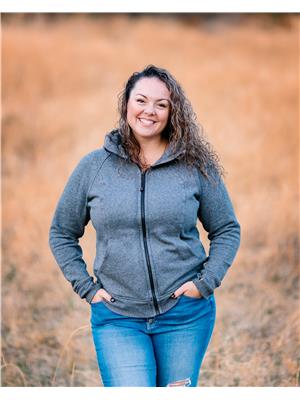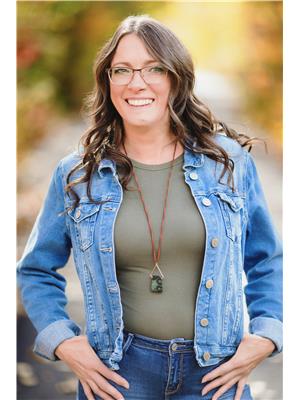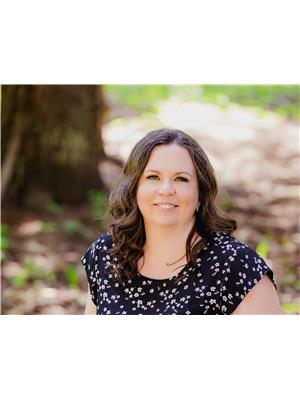1382 Cypress Drive, Sparwood
- Bedrooms: 5
- Bathrooms: 3
- Living area: 2515 square feet
- Type: Residential
- Added: 5 days ago
- Updated: 1 days ago
- Last Checked: 20 hours ago
This spacious 5-bedroom, 3-bathroom home is located in the desirable Sparwood Heights neighbourhood. Upstairs, you'll find a bright living room featuring a beautiful bay window, hardwood flooring, and a cozy wood fireplace. Access to an updated front deck with frosted glass and stunning mountain views. The dining room flows seamlessly into the kitchen, which boasts butcher block countertops, stainless steel appliances. Double glass doors lead to the large, private back deck. The primary bedroom includes an ensuite with tub/shower combo. Find two additional good-sized bedrooms and a full bathroom on this level. Downstairs, the massive family/media room with a wood stove offers plenty of space for entertaining or relaxing. Two more large bedrooms, a full bathroom, and a laundry/mechanical room complete the lower level. Outside, the flat, fenced yard provides privacy and space, with a shed for extra storage. A two-car garage offers ample parking and storage options. This home combines a great layout with a prime location—perfect for families or anyone seeking room to grow! Contact your trusted REALTOR® today to book your private tour. (id:1945)
powered by

Show
More Details and Features
Property DetailsKey information about 1382 Cypress Drive
- Roof: Asphalt shingle, Unknown
- Heating: Forced air
- Stories: 1
- Year Built: 1982
- Structure Type: House
- Exterior Features: Vinyl siding
- Architectural Style: Split level entry
- Bedrooms: 5
- Bathrooms: 3
- Garage: Two-car
Interior FeaturesDiscover the interior design and amenities
- Flooring: Tile, Hardwood, Laminate, Carpeted, Wood, Mixed Flooring
- Appliances: Refrigerator, Oven - Electric, Dishwasher, Microwave, Washer & Dryer
- Living Area: 2515
- Bedrooms Total: 5
- Fireplaces Total: 1
- Fireplace Features: Marble fac
- Living Room: Bright: true, Bay Window: true, Hardwood Flooring: true, Wood Fireplace: true
- Dining Room: Flow to Kitchen: true
- Kitchen: Butcher Block Countertops: true, Stainless Steel Appliances: true
- Primary Bedroom: Ensuite: Tub/Shower Combo: true
- Additional Bedrooms: 2
- Additional Bathrooms: 1
- Family Media Room: Size: Massive, Wood Stove: true
- Laundry Mechanical Room: true
Exterior & Lot FeaturesLearn about the exterior and lot specifics of 1382 Cypress Drive
- View: Mountain view, Valley view
- Lot Features: Level lot, Private setting, Treed, Balcony
- Water Source: Municipal water
- Lot Size Units: acres
- Parking Total: 2
- Parking Features: Attached Garage, See Remarks
- Lot Size Dimensions: 0.17
- Decks: Front Deck: Updated: true, Frosted Glass: true, Mountain Views: true, Back Deck: Large: true, Private: true
- Yard: Flat: true, Fenced: true, Privacy: true, Storage Shed: true
Location & CommunityUnderstand the neighborhood and community
- Common Interest: Freehold
- Community Features: Pets Allowed
- Neighbourhood: Sparwood Heights
- Desirability: High
Business & Leasing InformationCheck business and leasing options available at 1382 Cypress Drive
- None Listed: true
Property Management & AssociationFind out management and association details
- None Listed: true
Utilities & SystemsReview utilities and system installations
- Sewer: Municipal sewage system
- Heating: Wood Stove: true
Tax & Legal InformationGet tax and legal details applicable to 1382 Cypress Drive
- Zoning: Residential
- Parcel Number: 010-044-841
- Tax Annual Amount: 3646.44
- None Listed: true
Additional FeaturesExplore extra features and benefits
- Security Features: Smoke Detector Only
- Great Layout: true
- Room To Grow: true
Room Dimensions

This listing content provided by REALTOR.ca
has
been licensed by REALTOR®
members of The Canadian Real Estate Association
members of The Canadian Real Estate Association
Nearby Listings Stat
Active listings
3
Min Price
$629,000
Max Price
$750,000
Avg Price
$696,167
Days on Market
33 days
Sold listings
2
Min Sold Price
$689,000
Max Sold Price
$699,000
Avg Sold Price
$694,000
Days until Sold
27 days
Additional Information about 1382 Cypress Drive

















































