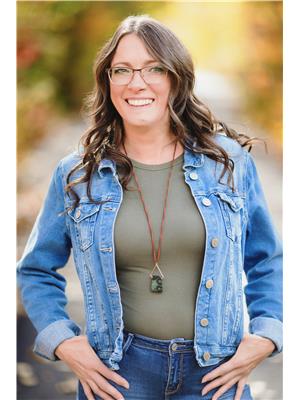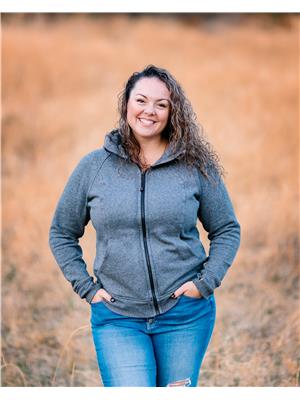403 Maple Street, Sparwood
- Bedrooms: 3
- Bathrooms: 2
- Living area: 1522 square feet
- Type: Residential
- Added: 13 days ago
- Updated: 12 days ago
- Last Checked: 20 hours ago
Move-In Ready Family Home in Lower Sparwood! Located in a desirable Lower Sparwood neighborhood, this updated 3-bedroom, 2-bathroom home with a bonus room is perfect for first-time buyers and young families. Just minutes from schools, parks, shopping, and recreation, this property offers both convenience and comfort. Step inside to discover a home that’s truly move-in ready, featuring new kitchen appliances, fresh paint, new laminate flooring upstairs and down, along with many other updates. The layout is both functional and inviting, with a cozy family room, a spacious laundry area, and a versatile bonus room that can serve as a home office, den, or even a fourth bedroom. Outside, a large covered deck off the dining room provides the ideal space for BBQs and evening dinners. The expansive backyard is a standout feature, offering a Sundance hot tub, a fire pit area for gatherings, an insulated shed, and drive-in access to the yard. The property is fully fenced and backs onto green space, providing privacy and room to play. A spacious driveway with RV parking completes this home’s list of desirable amenities, and there’s plenty of space to add a garage if desired. Don’t miss the chance to make this fantastic family home yours - contact your trusted REALTOR? today to book your private showing. (id:1945)
powered by

Show
More Details and Features
Property DetailsKey information about 403 Maple Street
- Roof: Asphalt shingle, Unknown
- Heating: Forced air
- Stories: 2
- Year Built: 1972
- Structure Type: House
- Exterior Features: Vinyl siding
- Type: Family Home
- Bedrooms: 3
- Bathrooms: 2
- Bonus Room: true
- Move In Ready: true
Interior FeaturesDiscover the interior design and amenities
- Basement: Full
- Appliances: Refrigerator, Range - Electric, Dishwasher, Dryer, Microwave, Washer & Dryer
- Living Area: 1522
- Bedrooms Total: 3
- Kitchen Appliances: New
- Flooring: New Laminate
- Paint: Fresh
- Family Room: Cozy
- Laundry Area: Spacious
- Bonus Room Usage: Home Office, Den, Fourth Bedroom
Exterior & Lot FeaturesLearn about the exterior and lot specifics of 403 Maple Street
- View: Mountain view
- Lot Features: One Balcony
- Water Source: Municipal water
- Lot Size Units: acres
- Parking Features: RV, Oversize
- Lot Size Dimensions: 0.15
- Deck: Large Covered
- Backyard: Expansive
- Hot Tub: Sundance
- Fire Pit Area: true
- Insulated Shed: true
- Drive In Access: true
- Fenced: true
- Backs Onto Green Space: true
- Driveway: Spacious with RV Parking
- Garage Potential: true
Location & CommunityUnderstand the neighborhood and community
- Common Interest: Freehold
- Community Features: Family Oriented
- Neighborhood: Desirable Lower Sparwood
- Proximity To Schools: Minutes away
- Proximity To Parks: Minutes away
- Proximity To Shopping: Minutes away
- Proximity To Recreation: Minutes away
Utilities & SystemsReview utilities and system installations
- Sewer: Municipal sewage system
Tax & Legal InformationGet tax and legal details applicable to 403 Maple Street
- Zoning: Unknown
- Parcel Number: 014-028-654
Additional FeaturesExplore extra features and benefits
- Contact For Showing: REALTOR
Room Dimensions

This listing content provided by REALTOR.ca
has
been licensed by REALTOR®
members of The Canadian Real Estate Association
members of The Canadian Real Estate Association
Nearby Listings Stat
Active listings
10
Min Price
$79,000
Max Price
$525,000
Avg Price
$336,400
Days on Market
75 days
Sold listings
2
Min Sold Price
$349,000
Max Sold Price
$349,000
Avg Sold Price
$349,000
Days until Sold
20 days
Additional Information about 403 Maple Street


















































