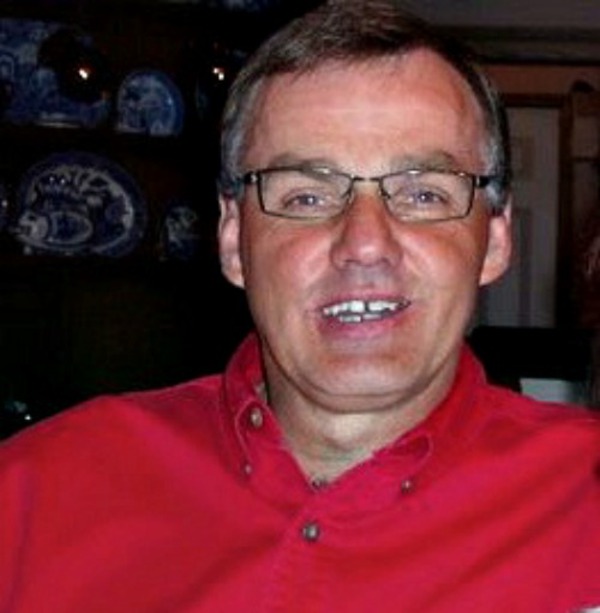908 1121 6 Avenue Sw, Calgary
- Bedrooms: 3
- Bathrooms: 2
- Living area: 1385.23 square feet
- Type: Apartment
- Added: 75 days ago
- Updated: 39 days ago
- Last Checked: 9 hours ago
RARE FIND! READY TO MOVE IN ONE OF A KIND URBAN LIVING DOWNTOWN WEST END! 3 BEDROOM, 2 FULL BATHROOM, 1384 SQ FT CONDO UNIT w/ 2 TITLED HEATED PARKING SPOTS, and 2 WEST FACING BALCONIES WITH 180 DEGREE UNOBSTRUCTED MOUNTAIN & BOW RIVER VIEWS.This impeccable unit will impress you with features such as ceramic tile flooring, updated bathrooms, modern kitchen design with granite countertops, knock-down ceilings, and NEW PAINT (all walls,doors, trims & fireplace mantle). Stepping inside, you will notice the meticulously maintained interior with upgraded ceramic tile flooring and fresh paint throughout. The open concept layout seamlessly connects the foyer, kitchen, eating area, dining room and living room, creating the perfect space for gathering with family or friends and everyday living. The gourmet kitchen features stainless steel appliances, modern cabinets offering ample storage and granite countertops with an eating area. The cozy living room features a gas fireplace, with a patio door leading out to your WEST facing balcony and a gas line for your outdoor BBQ needs. The primary bedroom features a double closet and an updated 6-piece ENSUITE bathroom. There are 2 additional bedrooms providing versatility, whether it be for family, guests, a home office, or hobby space, finishing off the unit you will discover the 4-piece bathroom with a new toilet and faucet. This unit comes with the convenience of IN-UNIT LAUNDRY, good sized in-unit storage room, 2 heated underground titled parking spots. This well maintained building comes with 2 elevators and plenty of visitor parking, with on-site security/concierge services, party/games rooms (ping pong & pool table) and a private gym. Excellent location that is minutes walking distance to Kerby LRT station, shops, restaurants, downtown and close to Bow River + pathways. Easy access to Bow Trail, Crowchild and Memorial Drive. Don't miss this fantasticopportunity, be the first to view this amazing unit! Call for your pr ivate viewing today! (id:1945)
powered by

Property DetailsKey information about 908 1121 6 Avenue Sw
Interior FeaturesDiscover the interior design and amenities
Exterior & Lot FeaturesLearn about the exterior and lot specifics of 908 1121 6 Avenue Sw
Location & CommunityUnderstand the neighborhood and community
Property Management & AssociationFind out management and association details
Tax & Legal InformationGet tax and legal details applicable to 908 1121 6 Avenue Sw
Room Dimensions

This listing content provided by REALTOR.ca
has
been licensed by REALTOR®
members of The Canadian Real Estate Association
members of The Canadian Real Estate Association
Nearby Listings Stat
Active listings
249
Min Price
$249,000
Max Price
$3,300,000
Avg Price
$550,084
Days on Market
61 days
Sold listings
91
Min Sold Price
$269,900
Max Sold Price
$1,988,888
Avg Sold Price
$515,300
Days until Sold
51 days
















