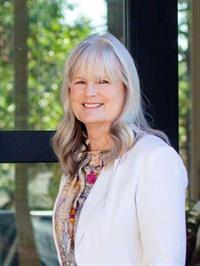6 1401 Price Rd, Errington
- Bedrooms: 2
- Bathrooms: 2
- Living area: 948 square feet
- Type: Mobile
- Added: 20 days ago
- Updated: 3 days ago
- Last Checked: 19 hours ago
Welcome to your new home in Island Park Estates, a welcoming retirement community! This beautifully maintained park model home offers 2 bedrooms and 2 bathrooms, giving ample space for comfortable living. The interior is bright and sunny, enhanced by several skylights that fill the space with natural light. There is new flooring throughout the main areas (& spare room). The spacious kitchen features under-cabinet lighting, and a newer fridge & stove. The living room boasts a beautiful feature fireplace, and the generous primary suite has an ensuite that includes a Jacuzzi. Enjoy the expansive yard space and private backyard, perfect for gardening or relaxing outdoors. Ideally located in a quiet spot surrounded by mature trees, this home offers tranquility while being less than 10 minutes from downtown Parksville. Island Park Estates is a fantastic, well-run 55+ community where pets are allowed with approval. (id:1945)
powered by

Property Details
- Cooling: None
- Heating: Forced air
- Year Built: 1996
- Structure Type: Manufactured Home
Interior Features
- Living Area: 948
- Bedrooms Total: 2
- Fireplaces Total: 1
- Above Grade Finished Area: 948
- Above Grade Finished Area Units: square feet
Exterior & Lot Features
- Lot Features: Park setting, Other
- Parking Total: 2
Location & Community
- Common Interest: Leasehold
- Subdivision Name: ISLAND PARK ESTATES
- Community Features: Pets Allowed, Age Restrictions
Property Management & Association
- Association Fee: 420
Business & Leasing Information
- Lease Amount Frequency: Monthly
Tax & Legal Information
- Zoning: Residential
- Tax Annual Amount: 772.35
- Zoning Description: MHP
Room Dimensions
This listing content provided by REALTOR.ca has
been licensed by REALTOR®
members of The Canadian Real Estate Association
members of The Canadian Real Estate Association

















