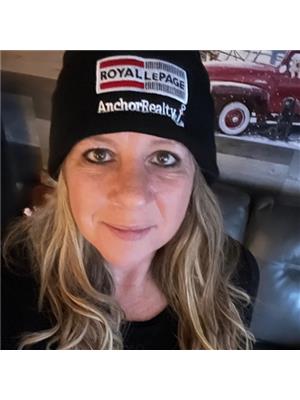226 Kingswood Drive, Hammonds Plains
- Bedrooms: 3
- Bathrooms: 4
- Living area: 2600 square feet
- Type: Residential
- Added: 49 days ago
- Updated: 8 hours ago
- Last Checked: 10 minutes ago
Welcome to beautiful Kingswood! This home offers a rare lot size 1.16 acres on a private lot,which gives you lots of potential for future developments such as a huge triple garage with a large loft or so many other possibilities!Yard recently landscaped, property ideal for additional expansion. One owner, this home features a stunning lot, above ground pool with 2 tiered deck. Main floor features a cozy family room which leads into your formal dining room and kitchen, 1/2 bath then cozy large family room with a napoleon stove for heat, air tight zero Clearance fireplace, on those winter evenings, and laundry on main floor. Upper level has 3 bedrooms, primary with walk in closet and ensuite. all new doors and casements of high quality,In the basement you will find a large rec room with wet bar, 1-3pc bath, office or den, extra large utility and workshop. Basement also has a walk out so you could set up an in-law suite with a few touches, very easy to convert to in-law suite. School bus stops right out front and this home is built using tongue and grove construction.These are just a few features to this family home. A home of all seasons that sis on a beautiful mature treed lot. (id:1945)
powered by

Property Details
- Stories: 2
- Year Built: 1994
- Structure Type: House
- Exterior Features: Brick, Vinyl
- Foundation Details: Poured Concrete
Interior Features
- Flooring: Hardwood, Laminate, Carpeted
- Appliances: Washer, Refrigerator, Central Vacuum, Dishwasher, Stove, Dryer
- Living Area: 2600
- Bedrooms Total: 3
- Bathrooms Partial: 1
- Above Grade Finished Area: 2600
- Above Grade Finished Area Units: square feet
Exterior & Lot Features
- Lot Features: Level
- Water Source: Municipal water
- Lot Size Units: acres
- Pool Features: Above ground pool
- Parking Features: Garage
- Lot Size Dimensions: 1.1618
Location & Community
- Directions: Hammonds Plains Rod to Kingswood Drive
- Common Interest: Freehold
- Community Features: School Bus
Utilities & Systems
- Sewer: Septic System
Tax & Legal Information
- Parcel Number: 40652372
Room Dimensions

This listing content provided by REALTOR.ca has
been licensed by REALTOR®
members of The Canadian Real Estate Association
members of The Canadian Real Estate Association

















