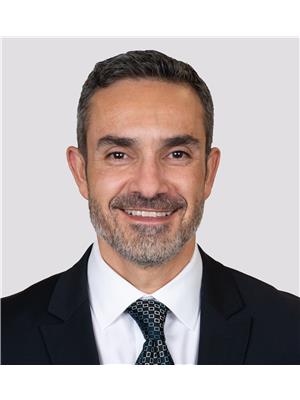113 14811 51 Av Nw, Edmonton
- Bedrooms: 2
- Bathrooms: 1
- Living area: 86.82 square meters
- Type: Apartment
- Added: 78 days ago
- Updated: 6 hours ago
- Last Checked: 6 minutes ago
ATTENTION INVESTORS OR UofA STUDENTS!...Welcome to this Super Clean 2-Bedroom, 4pc Bath Main Floor Condo with One #58 ENERGIZED PARKING STALL Located on the side door of the unit with a Comfortable 934Sq.Ft. of Living Space in the complex RIVERBEND VILLAGE in Ramsay Heights of Riverbend. Upon entry you are greeted with a TILED Front entryway w/a Full Size LAUNDRY/STORAGE ROOM. The Functional Kitchen has 5-Appliances & a Large Separate Dining Room for 6+Guests & a Bright Living Room w/a NON-FUNCTIONAL WOODBURNING FIREPLACE WITH A MANTLE & Newer VINYL WINDOWS & A PATIO DOOR onto your Private Patio/Deck. You will find 2 Good Sized Bedrooms w/another NEWER PATIO DOOR in the 2nd Bedroom with private access to the PATIO/DECK too! The Primary Bedroom is located right next to the full 4pc Bathroom. This is a great quiet building and has DIRECT ACCESS TO WHITEMUD DRIVE, & ETS TO BOTH UofA & SOUTHGATE MALL WITH RIVER VALLEY WALKING OR BIKING TRAILS OUTSIDE YOUR DOOR! Plus walking distance to K-9 SCHOOLS & SHOPS. (id:1945)
powered by

Property DetailsKey information about 113 14811 51 Av Nw
Interior FeaturesDiscover the interior design and amenities
Exterior & Lot FeaturesLearn about the exterior and lot specifics of 113 14811 51 Av Nw
Location & CommunityUnderstand the neighborhood and community
Property Management & AssociationFind out management and association details
Tax & Legal InformationGet tax and legal details applicable to 113 14811 51 Av Nw
Additional FeaturesExplore extra features and benefits
Room Dimensions

This listing content provided by REALTOR.ca
has
been licensed by REALTOR®
members of The Canadian Real Estate Association
members of The Canadian Real Estate Association
Nearby Listings Stat
Active listings
3
Min Price
$139,000
Max Price
$150,000
Avg Price
$146,167
Days on Market
47 days
Sold listings
0
Min Sold Price
$0
Max Sold Price
$0
Avg Sold Price
$0
Days until Sold
days

















