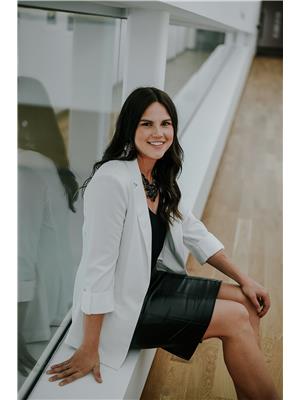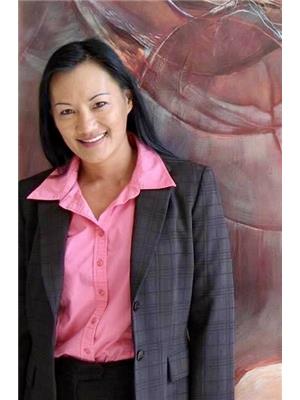11418 107 Avenue, Grande Prairie
- Bedrooms: 3
- Bathrooms: 3
- Living area: 1630 square feet
- Type: Residential
- Added: 78 days ago
- Updated: 35 days ago
- Last Checked: 12 hours ago
Welcome to the Brooklyn, a brand new 1622 sq ft 2-storey home built by Grande Built Homes, located in the family-friendly Westgate neighbourhood. The Brooklyn features large picture windows that let in plenty of natural light, stone countertops throughout, a spacious bonus room on the 2nd level, fantastic kitchen with a large island, corner pantry, and soft-close cabinets, and modern, stylish lighting. The primary suite boasts a chic feature wall, dual sinks, and an oversized tile shower. With 3 bedrooms and 2.5 bathrooms, there’s ample space for your growing family. Enjoy outdoor living on the constructed deck, and take advantage of the triple garage for your vehicles and storage needs. Plus, there's a $5000 allowance for appliances. The neighbourhood offers paved trails, parks, green spaces, and is close to recreation, shopping, and dining. It’s the perfect place for growing families in the Grande Prairie area or those considering moving to this vibrant community. (id:1945)
powered by

Property DetailsKey information about 11418 107 Avenue
- Cooling: None
- Heating: Central heating
- Stories: 2
- Structure Type: House
- Foundation Details: Poured Concrete
Interior FeaturesDiscover the interior design and amenities
- Basement: Unfinished, Full
- Flooring: Tile, Vinyl Plank
- Appliances: None
- Living Area: 1630
- Bedrooms Total: 3
- Fireplaces Total: 1
- Bathrooms Partial: 1
- Above Grade Finished Area: 1630
- Above Grade Finished Area Units: square feet
Exterior & Lot FeaturesLearn about the exterior and lot specifics of 11418 107 Avenue
- Lot Features: Closet Organizers, No Animal Home, No Smoking Home
- Lot Size Units: square meters
- Parking Total: 5
- Parking Features: Attached Garage
- Lot Size Dimensions: 428.75
Location & CommunityUnderstand the neighborhood and community
- Common Interest: Freehold
- Subdivision Name: Westgate
Tax & Legal InformationGet tax and legal details applicable to 11418 107 Avenue
- Tax Lot: 41
- Tax Block: 1
- Parcel Number: 0038243887
- Zoning Description: RG
Room Dimensions

This listing content provided by REALTOR.ca
has
been licensed by REALTOR®
members of The Canadian Real Estate Association
members of The Canadian Real Estate Association
Nearby Listings Stat
Active listings
10
Min Price
$144,900
Max Price
$990,000
Avg Price
$522,230
Days on Market
43 days
Sold listings
8
Min Sold Price
$389,900
Max Sold Price
$589,900
Avg Sold Price
$471,163
Days until Sold
131 days
Nearby Places
Additional Information about 11418 107 Avenue












































