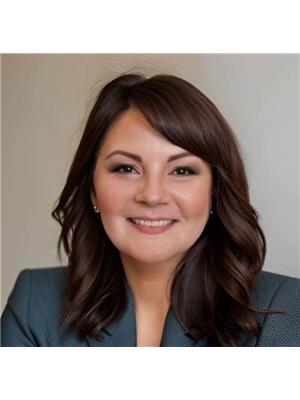12 Lodge Lane, Prince William
- Bedrooms: 3
- Bathrooms: 3
- Living area: 1561 square feet
- Type: Residential
- Added: 57 days ago
- Updated: 22 days ago
- Last Checked: 6 hours ago
Welcome to 12 Lodge Lane, Prince William A Waterfront Paradise! Nestled along the picturesque Saint John River, this stunning property offers over 1.7 acres of waterfront living with breathtaking views that will captivate you from sunrise to sunset. The expansive, beautifully landscaped yard and a huge wrap-around deck create the perfect setting for hosting family and friends, or simply enjoying peaceful mornings with a cup of coffee in hand. This 3-bedroom, 3-bathroom home is designed to impress. The main floor features an open-concept kitchen and living space, perfect for entertaining or cozy nights in. Wake up to incredible river views from the primary bedroom, and let nature be your backdrop every day. The fully finished lower level offers even more space to enjoy, with a walkout entrance, a spacious living area, and the third bedroom. Its ideal for guests or creating a private retreat. And the best part? Youre only 20 minutes from Fredericton, giving you the perfect balance of peaceful waterfront living with easy access to the city! Imagine waking up to the tranquility of waterfront living, where every day feels like a getaway. Don't miss your chance to make 12 Lodge Lane your forever home! (id:1945)
powered by

Show More Details and Features
Property DetailsKey information about 12 Lodge Lane
Interior FeaturesDiscover the interior design and amenities
Exterior & Lot FeaturesLearn about the exterior and lot specifics of 12 Lodge Lane
Utilities & SystemsReview utilities and system installations
Tax & Legal InformationGet tax and legal details applicable to 12 Lodge Lane
Room Dimensions

This listing content provided by REALTOR.ca has
been licensed by REALTOR®
members of The Canadian Real Estate Association
members of The Canadian Real Estate Association
Nearby Listings Stat
Nearby Places
Additional Information about 12 Lodge Lane
















