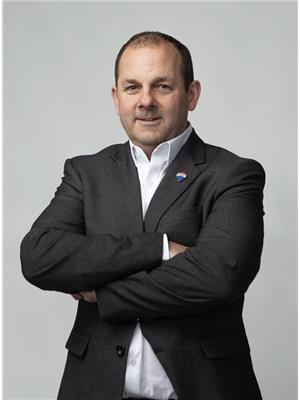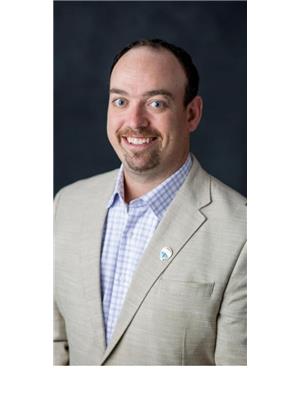6800 Route 102 Route, Dumfries
- Bedrooms: 3
- Bathrooms: 2
- Living area: 1446 square feet
- Type: Residential
- Added: 100 days ago
- Updated: 22 days ago
- Last Checked: 3 hours ago
Enjoy breathtaking waterviews of the Saint John River just 25 mins outside Fredericton with this private extraordinary 10 acre estate which is also zoned for commercial use. This property offers a custom bungalow built in 2015. At 1450sqft the home exudes sophistication with its high end finishes, in floor heating, cathedral ceilings, & thoughtful layout. The kitchen, with granite counter tops, professional appliances & large center island give the home chef & baker the space they need. The dining & living rooms boast brightly with natural light from the large windows & comfort from the added efficiency of a new WETT cert woodstove. The primary bedroom, with its walk in closet lined with tailored shelving, & recently renovated ensuite bathroom is the sweet retreat. While the guest bathroom, also recently renovated, displays a freestanding tub & rainfall shower for a perfect mix of old & new. Two additional bedrooms & designated laundry utility space give you everything you need to enjoy single level luxury living with country surroundings. The stunning wraparound porch allows you to enjoy the serene views and nature as you realize you are home. It also offers a detached 2 car garage. A beautiful two story barn with 3 stalls in case youre dreaming of owning & operating a small farm. A two level bunkhouse currently used as a home gym & extra storage space. Finally a small tool shed. Option to purchase an additional 10 acres. (MLS#NB103888) (id:1945)
powered by

Show More Details and Features
Property DetailsKey information about 6800 Route 102 Route
Interior FeaturesDiscover the interior design and amenities
Exterior & Lot FeaturesLearn about the exterior and lot specifics of 6800 Route 102 Route
Location & CommunityUnderstand the neighborhood and community
Utilities & SystemsReview utilities and system installations
Tax & Legal InformationGet tax and legal details applicable to 6800 Route 102 Route
Room Dimensions

This listing content provided by REALTOR.ca has
been licensed by REALTOR®
members of The Canadian Real Estate Association
members of The Canadian Real Estate Association
Nearby Listings Stat
Nearby Places
Additional Information about 6800 Route 102 Route














