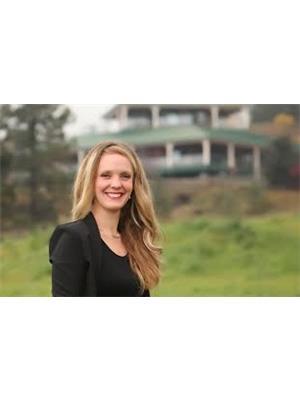580 Denali Drive, Kelowna
- Bedrooms: 5
- Bathrooms: 3
- Living area: 3167 square feet
- Type: Residential
- Added: 83 days ago
- Updated: 6 hours ago
- Last Checked: 14 minutes ago
Enter the inviting foyer of this lovely 5-bed, 3-bath executive home nestled in desirable Dilworth Mountain. This walk-out rancher is a true sanctuary with breathtaking lake, city, and mountain views visible through expansive windows in the living room and kitchen. Main living area showcases stunning hardwood floors and vaulted ceilings creating an open-air ambience. Well-appointed kitchen features warm maple cabinets, spacious island, pantry and beautiful granite countertops, all great for entertaining. A 3-sided gas fireplace adds coziness to living room and kitchen. The upper deck, with modern topless glass panels, and wide motorized awning offers a perfect spot to soak in the sunshine and take in the stunning views of the surrounding area. Retreat to the expansive great room on the lower level, where a gas fireplace and custom built-in cabinetry create the ideal setting for gatherings or quiet evenings. On the lower patio, enjoy the natural setting of the terraced slope that has been professionally designed/landscaped in a low-maintenance style. Numerous upgrades include a new Lennox AC and furnace, stylish light fixtures, upgraded kitchen/bathroom countertops, flooring, and a striking front door that adds curb appeal. Included are a new water softener, refined window treatments, security home surveillance system. There is ample parking with 2 garage parking spaces and 4 outdoor spaces. Don't miss the opportunity to own this meticulously maintained executive home. (id:1945)
powered by

Property DetailsKey information about 580 Denali Drive
- Roof: Asphalt shingle, Unknown
- Cooling: Central air conditioning
- Heating: See remarks
- Stories: 2
- Year Built: 2003
- Structure Type: House
- Exterior Features: Brick, Stone, Stucco
- Architectural Style: Ranch
Interior FeaturesDiscover the interior design and amenities
- Basement: Full
- Flooring: Hardwood, Carpeted, Ceramic Tile
- Appliances: Washer, Refrigerator, Range - Electric, Dishwasher, Dryer
- Living Area: 3167
- Bedrooms Total: 5
- Fireplaces Total: 1
- Fireplace Features: Gas, Unknown
Exterior & Lot FeaturesLearn about the exterior and lot specifics of 580 Denali Drive
- View: City view, Lake view, Mountain view, View (panoramic)
- Lot Features: Central island, Two Balconies
- Water Source: Municipal water
- Lot Size Units: acres
- Parking Total: 6
- Parking Features: Attached Garage, See Remarks
- Lot Size Dimensions: 0.19
Location & CommunityUnderstand the neighborhood and community
- Common Interest: Freehold
Utilities & SystemsReview utilities and system installations
- Sewer: Municipal sewage system
Tax & Legal InformationGet tax and legal details applicable to 580 Denali Drive
- Zoning: Unknown
- Parcel Number: 025-524-488
- Tax Annual Amount: 5369
Additional FeaturesExplore extra features and benefits
- Security Features: Security system, Smoke Detector Only
Room Dimensions
| Type | Level | Dimensions |
| Storage | Lower level | 19'11'' x 13'4'' |
| Laundry room | Lower level | 12'9'' x 7'4'' |
| Storage | Lower level | 12'4'' x 13'5'' |
| 3pc Bathroom | Lower level | 8'3'' x 7'1'' |
| Bedroom | Lower level | 14'2'' x 10'5'' |
| Bedroom | Lower level | 11'6'' x 13'10'' |
| Family room | Lower level | 17'5'' x 31'9'' |
| Full bathroom | Main level | 4'11'' x 7'5'' |
| Bedroom | Main level | 10'11'' x 10'11'' |
| Bedroom | Main level | 10'7'' x 11'0'' |
| 4pc Bathroom | Main level | 9'11'' x 10'10'' |
| Primary Bedroom | Main level | 13'0'' x 14'4'' |
| Dining nook | Main level | 8'0'' x 12'5'' |
| Dining room | Main level | 11'5'' x 11'8'' |
| Kitchen | Main level | 12'2'' x 12'5'' |
| Living room | Main level | 16'8'' x 16'0'' |

This listing content provided by REALTOR.ca
has
been licensed by REALTOR®
members of The Canadian Real Estate Association
members of The Canadian Real Estate Association
Nearby Listings Stat
Active listings
51
Min Price
$599,000
Max Price
$2,999,000
Avg Price
$1,060,082
Days on Market
97 days
Sold listings
22
Min Sold Price
$625,000
Max Sold Price
$1,479,000
Avg Sold Price
$945,736
Days until Sold
140 days

















