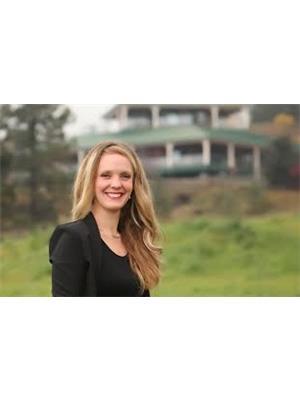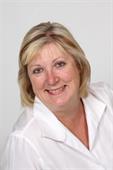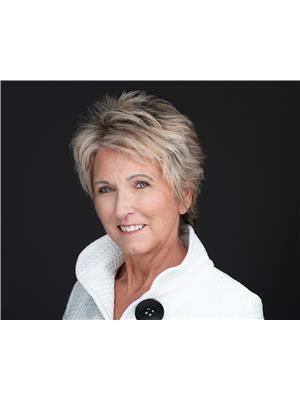1193 Mission Ridge Road, Kelowna
- Bedrooms: 3
- Bathrooms: 3
- Living area: 2495 square feet
- Type: Residential
- Added: 164 days ago
- Updated: 20 days ago
- Last Checked: 18 hours ago
Discover the perfect family haven in the highly sought-after Crawford Estates! This expansive 0.93-acre property features a traditional home surrounded by inspiring gardens & lush greenery. The front zen garden is a low-maintenance oasis, while the expansive backyard, bordered by mature trees, offers privacy & a sustainable garden with established fruits, vegetables & a greenhouse for year-round gardening. The pool-sized yard holds endless potential for transformation & adaptability for whatever your needs. Inside, the home has unique cedar accents, large windows & skylights that flood the space with natural light. The main living area & kitchen open directly to the backyard, where the lovely deck space is a perfect spot for gatherings or relaxing with a morning coffee. The formal dining is adjacent to the living room. Here, a wood burning fireplace creates a warm & welcoming atmosphere. The spacious primary bedroom includes an addition ideal for a nursery or home office, complete with an ensuite & walk-in closet. 2 more bedrooms & a versatile office & recreation space offer a flexible floor plan. Back outside, a large detached garage features a workshop & room for outdoor toys, with a 30AMP RV plug. Ample parking accommodates car enthusiasts & collectors. A 4-foot crawl space & three exterior outbuildings ensure that storage is never an issue. This property seamlessly blends functionality, sustainability & family-oriented design, making it a dream home in Crawford Estates. (id:1945)
powered by

Property DetailsKey information about 1193 Mission Ridge Road
- Roof: Asphalt shingle, Unknown
- Cooling: Central air conditioning
- Heating: Forced air
- Stories: 2
- Year Built: 1984
- Structure Type: House
- Exterior Features: Wood, Wood siding
- Architectural Style: Ranch
Interior FeaturesDiscover the interior design and amenities
- Flooring: Tile, Hardwood, Carpeted
- Living Area: 2495
- Bedrooms Total: 3
- Fireplaces Total: 2
- Bathrooms Partial: 1
- Fireplace Features: Wood, Gas, Conventional, Unknown
Exterior & Lot FeaturesLearn about the exterior and lot specifics of 1193 Mission Ridge Road
- View: Mountain view, View (panoramic)
- Lot Features: Level lot, Private setting, Central island
- Water Source: Municipal water
- Lot Size Units: acres
- Parking Total: 15
- Parking Features: Attached Garage, Detached Garage, Rear, RV, Oversize, See Remarks
- Lot Size Dimensions: 0.93
Location & CommunityUnderstand the neighborhood and community
- Common Interest: Freehold
- Community Features: Family Oriented
Utilities & SystemsReview utilities and system installations
- Sewer: Septic tank
Tax & Legal InformationGet tax and legal details applicable to 1193 Mission Ridge Road
- Zoning: Unknown
- Parcel Number: 029-633-982
- Tax Annual Amount: 5181.46
Additional FeaturesExplore extra features and benefits
- Security Features: Security system, Controlled entry
Room Dimensions

This listing content provided by REALTOR.ca
has
been licensed by REALTOR®
members of The Canadian Real Estate Association
members of The Canadian Real Estate Association
Nearby Listings Stat
Active listings
44
Min Price
$719,900
Max Price
$9,750,000
Avg Price
$1,505,929
Days on Market
79 days
Sold listings
16
Min Sold Price
$949,900
Max Sold Price
$2,299,900
Avg Sold Price
$1,304,031
Days until Sold
75 days
Nearby Places
Additional Information about 1193 Mission Ridge Road




















































