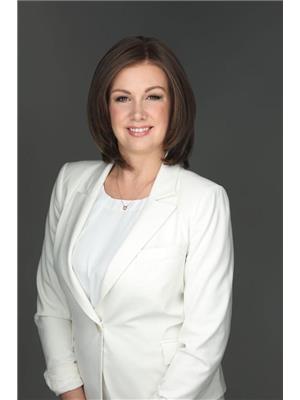1067 Westpoint Drive, Kelowna
- Bedrooms: 3
- Bathrooms: 3
- Living area: 2818 square feet
- Type: Residential
- Added: 85 days ago
- Updated: 2 days ago
- Last Checked: 19 hours ago
This executive, age in place, 3 bedroom home with a lofted office has been meticulously maintained. The Primary bedroom and 5 piece luxury ensuite is conveniently located on the main floor for easy age-in-place living. The natural light that floods through the large windows creates a warm and inviting atmosphere. The indoor-outdoor living spaces are a standout feature, with deck spaces on both the south and north sides. Whether you're looking to soak up the sun or enjoy a quiet evening under the stars, this home has the perfect space for every occasion. The oversized 3 car garage has room for storage and 3 generous sized vehicles. The crawl space is easily accessed for all your storage needs. Room for pets. Amazing property for empty nesters, or those looking to downsize. (id:1945)
powered by

Property DetailsKey information about 1067 Westpoint Drive
- Cooling: Central air conditioning
- Heating: Forced air
- Stories: 2
- Year Built: 2014
- Structure Type: House
Interior FeaturesDiscover the interior design and amenities
- Living Area: 2818
- Bedrooms Total: 3
- Fireplaces Total: 1
- Bathrooms Partial: 1
- Fireplace Features: Gas, Unknown
Exterior & Lot FeaturesLearn about the exterior and lot specifics of 1067 Westpoint Drive
- View: Mountain view, Valley view
- Water Source: Municipal water
- Lot Size Units: acres
- Parking Total: 3
- Parking Features: Attached Garage, Oversize
- Lot Size Dimensions: 0.22
Location & CommunityUnderstand the neighborhood and community
- Common Interest: Freehold
Utilities & SystemsReview utilities and system installations
- Sewer: Municipal sewage system
Tax & Legal InformationGet tax and legal details applicable to 1067 Westpoint Drive
- Zoning: Unknown
- Parcel Number: 027-598-420
- Tax Annual Amount: 7319
Room Dimensions

This listing content provided by REALTOR.ca
has
been licensed by REALTOR®
members of The Canadian Real Estate Association
members of The Canadian Real Estate Association
Nearby Listings Stat
Active listings
46
Min Price
$719,900
Max Price
$9,750,000
Avg Price
$1,505,324
Days on Market
79 days
Sold listings
17
Min Sold Price
$865,000
Max Sold Price
$2,299,900
Avg Sold Price
$1,278,206
Days until Sold
77 days
Nearby Places
Additional Information about 1067 Westpoint Drive











































