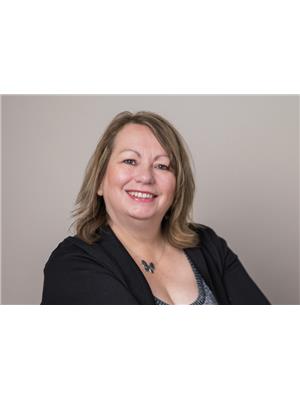438 Main Street, Big Salmonier
- Bedrooms: 5
- Bathrooms: 4
- Living area: 3250 square feet
- Type: Apartment
- Added: 15 days ago
- Updated: 14 days ago
- Last Checked: 12 hours ago
Welcome to 438 Main street located in beautiful Big Salmonier, this spacious executive themed home has plenty of upgrades and space to offer its new owners. As you enter the foyer you will notice the grand staircase that meets you and guides you to the upper level which offers a modern styled kitchen with \plenty of open area and gorgeous cupboards the Kitchen is topped off by a grand island that is the center piece the area. just off the kitchen you has a vaulted ceiling and windows that stretch the entire wall facing the ocean, which provides great light and gorgeous sightlines. you also have a bathroom and office just off the kitchen area. Also on the main level is a master suite that provides you with built in bookshelves, walk in closet, and a ensuite with a gorgeous claw tub and executive shower that completes this master suite that truly has to be seen to fully grasp the size and potential of the space. The main level also allows access to a front patio that offers a great view of the water while giving you a great place to entertain and bbq. As you descend the stairs to the lower level you are greeted by a spacious family room that gives you so many options for seasonal decorations. garage access and and half bath are just off this family room. The lower level also comes with its own entrance so this property can be converted into a 2 apartment home to provide extra income. The lower level also has a kitchen and 2 bathroom's and its own laundry hookup. This house truly needs to be seen to be appreciated. (id:1945)
powered by

Property DetailsKey information about 438 Main Street
Interior FeaturesDiscover the interior design and amenities
Exterior & Lot FeaturesLearn about the exterior and lot specifics of 438 Main Street
Utilities & SystemsReview utilities and system installations
Tax & Legal InformationGet tax and legal details applicable to 438 Main Street
Room Dimensions

This listing content provided by REALTOR.ca
has
been licensed by REALTOR®
members of The Canadian Real Estate Association
members of The Canadian Real Estate Association
Nearby Listings Stat
Active listings
1
Min Price
$270,000
Max Price
$270,000
Avg Price
$270,000
Days on Market
14 days
Sold listings
0
Min Sold Price
$0
Max Sold Price
$0
Avg Sold Price
$0
Days until Sold
days







