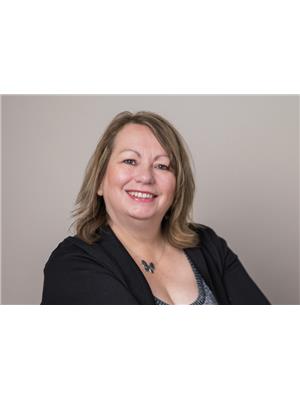10 Crestview Heights, Marystown
- Bedrooms: 6
- Bathrooms: 3
- Living area: 3770 square feet
- Type: Apartment
- Added: 814 days ago
- Updated: 94 days ago
- Last Checked: 9 hours ago
Welcome to 10 Crestview Heights. This sprawling bungalow features 4 bedrooms and 2 full baths on the main along with a 2 bedroom 1 bath with a bonus room basement apartment! What a great opportunity to have a home and offset your mortgage. The main house has large living room that has some pretty special views overlooking Creston and Marystown. The kitchen has plenty of storage and prep space. Down the hall has 4 great sized bedrooms. The main bedroom has it's own ensuite bath and walk in closet. There is was a new addition added a few years ago which offers are beautiful new family room a perfect place to enjoy family games night or movie nights. The apartment is a wonderful space with separate kitchen and dining room. Spacious living room, and it has it's own laundry room. There are 2 additional bedrooms in the basement along with a bonus room that would make a great play room, office or kraft room. This home has had many updates including new shingles, siding and some windows just 3 years ago. There are 2 separate electrical panels, 200 amp upstairs and 125 downstairs and the property has one meter outside. There is also a garage on the property that is insulated and heated and has a great little finished loft space. This home has been well cared for over the years and is ready for it's new family. Call today to book your private viewing. (id:1945)
powered by

Property DetailsKey information about 10 Crestview Heights
Interior FeaturesDiscover the interior design and amenities
Exterior & Lot FeaturesLearn about the exterior and lot specifics of 10 Crestview Heights
Location & CommunityUnderstand the neighborhood and community
Utilities & SystemsReview utilities and system installations
Tax & Legal InformationGet tax and legal details applicable to 10 Crestview Heights
Room Dimensions

This listing content provided by REALTOR.ca
has
been licensed by REALTOR®
members of The Canadian Real Estate Association
members of The Canadian Real Estate Association
Nearby Listings Stat
Active listings
3
Min Price
$349,000
Max Price
$599,900
Avg Price
$439,300
Days on Market
314 days
Sold listings
1
Min Sold Price
$96,000
Max Sold Price
$96,000
Avg Sold Price
$96,000
Days until Sold
89 days









