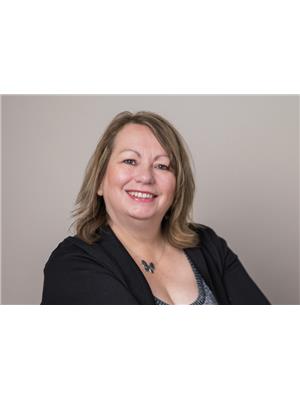12 Levis Road, Creston South
- Bedrooms: 4
- Bathrooms: 2
- Living area: 2240 square feet
- Type: Apartment
- Added: 149 days ago
- Updated: 59 days ago
- Last Checked: 12 hours ago
Welcome to 4 Levis Rd. This delightful split entry home is perfectly situated off Greenwood St. in Creston South. Walking distance to a convenience store with a bakery, beer fridge and postal outlet. Just a short drive in either direction to Marystown or Burin, this is a very convenient location. With landscaped front and back yards and a paved driveway that adds to the curb appeal you really need to check this one out. Step up to the main level, where you'll find a spacious, modern, kitchen with ample cabinet space, perfect for the chef in the family. The living room boasts a lovely accent wall, adding a touch of warmth to the space. For your comfort and energy efficiency there is a mini split providing air conditioning. This level also offers three bedrooms and the main bath. The basement does need some TLC. It offers an enhanced living space with a family room and laundry area to complete the main home. Additionally, there's a fantastic opportunity to upgrade a private living area ideal for a teenager or as an in law suite. This space includes a separate entrance with a porch, a comfortable living room, an eat in kitchen and a charming little bedroom. Bring your ideas and make this lovely home uniquely yours. Don't miss out on this wonderful opportunity to live in this desirable neighborhood with all the comforts and conveniences your desire. Schedule a viewing today and envision your future in this versatile and inviting home. (id:1945)
powered by

Property DetailsKey information about 12 Levis Road
Interior FeaturesDiscover the interior design and amenities
Exterior & Lot FeaturesLearn about the exterior and lot specifics of 12 Levis Road
Location & CommunityUnderstand the neighborhood and community
Utilities & SystemsReview utilities and system installations
Tax & Legal InformationGet tax and legal details applicable to 12 Levis Road
Room Dimensions

This listing content provided by REALTOR.ca
has
been licensed by REALTOR®
members of The Canadian Real Estate Association
members of The Canadian Real Estate Association
Nearby Listings Stat
Active listings
1
Min Price
$219,500
Max Price
$219,500
Avg Price
$219,500
Days on Market
148 days
Sold listings
0
Min Sold Price
$0
Max Sold Price
$0
Avg Sold Price
$0
Days until Sold
days







