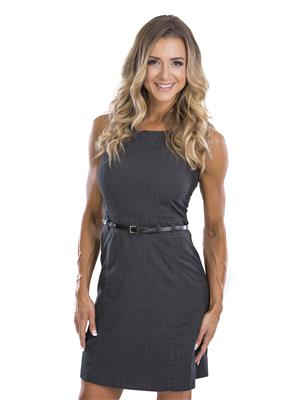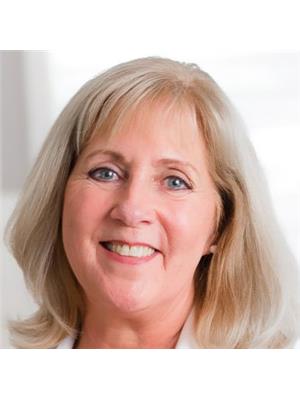732 Coronation Avenue, Kelowna
- Bedrooms: 3
- Bathrooms: 1
- Living area: 942 square feet
- Type: Residential
- Added: 109 days ago
- Updated: 40 days ago
- Last Checked: 1 days ago
This single-family home in Kelowna North is ready to welcome you to the heart of the city. This neighbourhood is near Kelowna’s downtown district known for restaurants, shopping, and entertainment all while being a short drive from the beautiful nature of the Okanagan. It doesn’t get more convenient than this. The front of this home houses the living room with a large window and electric fireplace making the space bright and inviting. As you continue through the home, you’ll find the dining area and kitchen updated with a farmhouse sink and butcher block countertops, giving the space a modern farmhouse feel. Through the kitchen is the first of the bedrooms and a connecting door to the backyard deck. Down the hall is the next bedroom, followed by the primary with sliding doors to the backyard and the home’s 4-piece bathroom. A highlight of this property is the ample outdoor space. The fenced backyard has a large deck, green space, and a stone-landscaped area with a garden. This backyard is perfect for entertaining and family activities. Enjoy fresh peaches throughout the summer with your very own, backyard peach tree. This well cared for home has been updated which can be seen in areas such as the kitchen, the well-planned outdoor space and the addition of a smart thermostat. 732 Coronation Ave is your opportunity to have the luxury of Downtown Kelowna living while having privacy and outdoor space. . (id:1945)
powered by

Property Details
- Roof: Asphalt shingle, Unknown
- Heating: Baseboard heaters, Electric
- Stories: 1
- Year Built: 1965
- Structure Type: House
- Exterior Features: Stucco
- Architectural Style: Ranch
Interior Features
- Basement: Crawl space
- Flooring: Laminate
- Living Area: 942
- Bedrooms Total: 3
Exterior & Lot Features
- View: Mountain view
- Water Source: Municipal water
- Lot Size Units: acres
- Parking Total: 4
- Parking Features: Detached Garage
- Lot Size Dimensions: 0.11
Location & Community
- Common Interest: Freehold
Utilities & Systems
- Sewer: Municipal sewage system
Tax & Legal Information
- Zoning: Unknown
- Parcel Number: 011-847-719
- Tax Annual Amount: 3676.25
Room Dimensions
This listing content provided by REALTOR.ca has
been licensed by REALTOR®
members of The Canadian Real Estate Association
members of The Canadian Real Estate Association


















