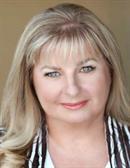1184 Henderson Drive, Kelowna
- Bedrooms: 3
- Bathrooms: 3
- Living area: 1783 square feet
- Type: Residential
Source: Public Records
Note: This property is not currently for sale or for rent on Ovlix.
We have found 6 Houses that closely match the specifications of the property located at 1184 Henderson Drive with distances ranging from 2 to 10 kilometers away. The prices for these similar properties vary between 599,900 and 1,089,900.
Nearby Listings Stat
Active listings
20
Min Price
$585,000
Max Price
$2,199,000
Avg Price
$1,086,695
Days on Market
69 days
Sold listings
5
Min Sold Price
$769,900
Max Sold Price
$1,450,000
Avg Sold Price
$933,680
Days until Sold
60 days
Property Details
- Roof: Asphalt shingle, Unknown
- Cooling: Central air conditioning
- Heating: Forced air, See remarks
- Stories: 2
- Year Built: 1980
- Structure Type: House
- Exterior Features: Stucco
Interior Features
- Basement: Full
- Flooring: Tile, Hardwood, Laminate
- Appliances: Refrigerator, Range - Gas, Dishwasher, Hood Fan, Washer & Dryer
- Living Area: 1783
- Bedrooms Total: 3
- Fireplaces Total: 1
- Bathrooms Partial: 1
- Fireplace Features: Wood, Conventional
Exterior & Lot Features
- View: Mountain view, View (panoramic)
- Lot Features: Central island, Balcony
- Water Source: Municipal water
- Lot Size Units: acres
- Parking Total: 5
- Parking Features: Attached Garage
- Lot Size Dimensions: 0.3
Location & Community
- Common Interest: Freehold
Utilities & Systems
- Sewer: Municipal sewage system
Tax & Legal Information
- Zoning: Unknown
- Parcel Number: 005-414-016
- Tax Annual Amount: 3487.7
This beautifully updated Black Mountain home is move-in ready! It features 3 bedrooms with 2 & 1/2 baths and could easily be suited. The location is great for families with Black Mountain Elementary School within walking distance and Black Mountain Golf Club close by. The open concept features updated flooring and paint throughout offering a spacious living room with wood fireplace. The kitchen features a large centre island with quartz counters, pantry and SS appliances including gas range that are all new in the past year. There's an eating bar and adjoining dining area with access to the covered deck and fully irrigated and fenced back yard with playhouse, fruit trees and garden area. The Furnace and A/C are newer and there's extra insulation in the attic, the windows were replaced 2 years ago with new blinds and garage door last year. Downstairs offers a large family room area with new laminate flooring and is currently set up with an Office and Media area. There's a large updated full bathroom, laundry and a great storage area off the extra deep single garage which could easily be converted into a suite. With easy access to amenities this quiet and peaceful home is the perfect place to unwind and relax at the end of a busy day. The zoning allows for additional development of up to 4 dwellings on this large .30 acre lot and it's close to Big White for the recreational enthusiasts. Welcome Home! (id:1945)







