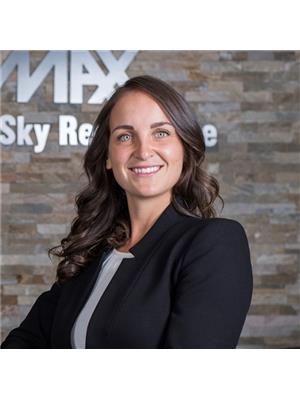3619 Veranda Court, Westbank
- Bedrooms: 4
- Bathrooms: 4
- Living area: 2246 square feet
- MLS®: 10320421
- Type: Residential
- Added: 43 days ago
- Updated: 43 days ago
- Last Checked: 5 hours ago
BANG for your buck! Step into a world of comfort and convenience with this exceptional family home, nestled in a desirable neighbourhood perfect for growing families and first-time homebuyers. This spacious 4-bedroom, 4-bathroom house, with the potential for a 5th bedroom, features a master suite with a large ensuite and generously sized his and hers closets. More affordable than most townhomes on the market today, this charming 2007-built residence offers a modern lifestyle without the hassle of endless renovations. The open-concept design floods the large rooms with natural light, creating a warm and inviting atmosphere. With two dens, a partially finished basement, and storage for days, the possibilities are endless. Need another bedroom or a secondary kitchen? The basement has plenty of room. The double car garage provides ample space for vehicles and equipment. Located close to top-rated schools, golf courses, shopping, beaches, wineries, medical facilities, and restaurants, this home offers unparalleled convenience. With no Property Transfer Tax or Spec Tax, this is truly the deal of the year! Call today to view this lovely home and make it yours. (id:1945)
powered by

Property Details
- Cooling: Central air conditioning
- Heating: Forced air
- Stories: 3
- Year Built: 2007
- Structure Type: House
Interior Features
- Living Area: 2246
- Bedrooms Total: 4
- Bathrooms Partial: 1
Exterior & Lot Features
- View: Mountain view
- Water Source: Municipal water
- Lot Size Units: acres
- Parking Total: 2
- Parking Features: Attached Garage
- Lot Size Dimensions: 0.08
Location & Community
- Common Interest: Leasehold
- Community Features: Pets Allowed
Property Management & Association
- Association Fee: 110
Utilities & Systems
- Sewer: Municipal sewage system
Tax & Legal Information
- Zoning: Unknown
- Parcel Number: 902-522-986
- Tax Annual Amount: 3178
Room Dimensions

This listing content provided by REALTOR.ca has
been licensed by REALTOR®
members of The Canadian Real Estate Association
members of The Canadian Real Estate Association
Nearby Listings Stat
Active listings
1
Min Price
$635,000
Max Price
$635,000
Avg Price
$635,000
Days on Market
43 days
Sold listings
1
Min Sold Price
$789,000
Max Sold Price
$789,000
Avg Sold Price
$789,000
Days until Sold
84 days















