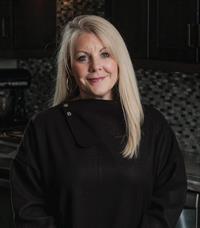12 Roslyn Road, Barrie
- Bedrooms: 5
- Bathrooms: 2
- Living area: 2100 square feet
- Type: Residential
- Added: 60 days ago
- Updated: 10 days ago
- Last Checked: 22 hours ago
THIS ONE HAS IT ALL!! ALL BRICK BUNGALOW ON A 55' X 119' VERY PRIVATE TREED MATURE YARD IN POPULAR EAST END NEIGHBORHOOD! BONUS SEPARATE ENTRANCE TO LARGE 2 BEDROOM IN-LAW APARTMENT W/ABOVE GRADE WINDOWS & LOTS OF NATURAL LIGHT, BEAUTIFUL 12' X 16' COVERED DECK PRE WIRED FOR LIGHTS & FAN, MANY GREAT FEATURES: KITCHEN UPDATED 2020 WITH GRANITE COUNTER, UPGRADED 200 AMP SERVICE AUGUST 2024, FURNACE W/HUMIDIFIER APPROX 5 YRS OLD, MOST WINDOWS APPROX. 6 YEARS AGO, HARDWOOD FLOORS, A/C, GAS FIREPLACE IN LIVING ROOM,OVERSIZED GARAGE, NO SIDEWALKS & PARKING FOR 4 CARS + IN DRIVEWAY, EASY ACCESS TO 400/GEORGIAN COLLEGE, DESIRABLE CRESCENT W/LOW TRAFFIC/SAFE NEIGHBORHOOD!! (id:1945)
powered by

Show
More Details and Features
Property DetailsKey information about 12 Roslyn Road
- Cooling: Central air conditioning
- Heating: Forced air, Natural gas
- Stories: 1
- Structure Type: House
- Exterior Features: Brick
- Foundation Details: Poured Concrete
- Architectural Style: Raised bungalow
Interior FeaturesDiscover the interior design and amenities
- Basement: Apartment in basement, Separate entrance, N/A
- Appliances: Refrigerator, Dishwasher, Two stoves
- Bedrooms Total: 5
- Fireplaces Total: 1
Exterior & Lot FeaturesLearn about the exterior and lot specifics of 12 Roslyn Road
- Lot Features: Wooded area, In-Law Suite
- Water Source: Municipal water
- Parking Total: 5
- Parking Features: Attached Garage
- Building Features: Fireplace(s)
- Lot Size Dimensions: 55.1 x 119.7 FT ; X IRREG
Location & CommunityUnderstand the neighborhood and community
- Directions: ROSE/ROSLYN
- Common Interest: Freehold
Utilities & SystemsReview utilities and system installations
- Sewer: Sanitary sewer
Tax & Legal InformationGet tax and legal details applicable to 12 Roslyn Road
- Tax Year: 2024
- Tax Annual Amount: 4220
- Zoning Description: RES
Room Dimensions

This listing content provided by REALTOR.ca
has
been licensed by REALTOR®
members of The Canadian Real Estate Association
members of The Canadian Real Estate Association
Nearby Listings Stat
Active listings
119
Min Price
$2,575
Max Price
$2,200,000
Avg Price
$763,989
Days on Market
49 days
Sold listings
51
Min Sold Price
$399,000
Max Sold Price
$1,299,900
Avg Sold Price
$655,449
Days until Sold
54 days
Additional Information about 12 Roslyn Road

















































