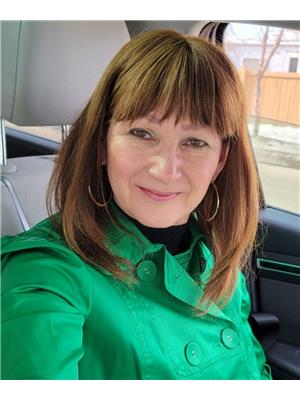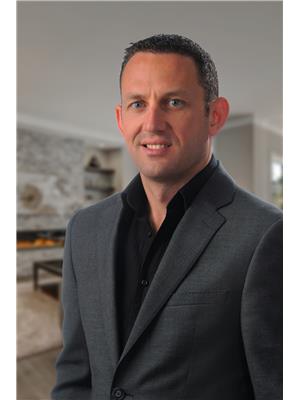9759 81 Av Nw, Edmonton
- Bedrooms: 3
- Bathrooms: 3
- Living area: 158.47 square meters
- Type: Residential
- Added: 55 days ago
- Updated: 29 days ago
- Last Checked: 4 hours ago
Discover your best life in this beautiful custom-designed home! Timeless modern finishes & clean design elements have been incorporated into both the Home & a 563 sqft Garage Suite, making them easy to maintain & allowing you to focus on Family, Friends & Discovering the Vibrant Community of Ritchie. The Kitchen boasts ample storage design features, the entrance offers built-in cubbies & drawers for effortless organization & a beautiful bench. Other outstanding finishes include 3/4 Solid Maple Hardwood, Low Slip Tile, Quartz countertops, A/C, Steam Shower, 3 Season Sunroom, 12double stud walls with R40+ insulation making the house quiet & comfortable. Staircase designs in both homes have factored in potential future chairlifts so that Children, Parents & Grandparents can live and grow together. Additionally, the Garage Suite could provide an excellent mortgage helper, offering tenants a peaceful living space with minimal disturbance. Don't miss a chance to make this exceptional property your new home! (id:1945)
powered by

Property DetailsKey information about 9759 81 Av Nw
Interior FeaturesDiscover the interior design and amenities
Exterior & Lot FeaturesLearn about the exterior and lot specifics of 9759 81 Av Nw
Location & CommunityUnderstand the neighborhood and community
Tax & Legal InformationGet tax and legal details applicable to 9759 81 Av Nw
Additional FeaturesExplore extra features and benefits
Room Dimensions

This listing content provided by REALTOR.ca
has
been licensed by REALTOR®
members of The Canadian Real Estate Association
members of The Canadian Real Estate Association
Nearby Listings Stat
Active listings
44
Min Price
$325,000
Max Price
$2,690,000
Avg Price
$762,822
Days on Market
71 days
Sold listings
11
Min Sold Price
$419,000
Max Sold Price
$768,000
Avg Sold Price
$561,036
Days until Sold
68 days
Nearby Places
Additional Information about 9759 81 Av Nw
















