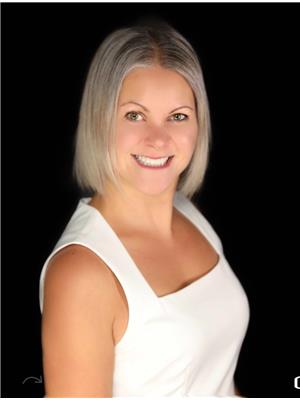1310 15 Glebe Street, Cambridge
- Bedrooms: 2
- Bathrooms: 2
- Type: Apartment
- Added: 73 days ago
- Updated: 39 days ago
- Last Checked: 11 hours ago
Don't miss this amazing 2 BED 2 BATH in the GASLIGHT DISTRICT, WHICH IS HIGHLY SOUGHT AFTER! will be home to residential, business, retail, art, dining, community and cultural activities, is located in Galt's historic downtown. Smooth 9-feet ceilings, light broad plank flooring, high-end fixtures, spectacular views of the Greenery of Cambridge from Huge Balcony. The large kitchen features stainless steel appliances, Quartz Countertop, a tile backsplash, an under-mount sink. Open concept Dinning(Quartz) design ideal for hosting guests and Enjoying Meals. The master suite features a walk-in shower with dual sinks and Quartz Countertop, His/her closets with Barn Doors that offer plenty of storage, glass sliding doors that open to the Huge balcony. 2nd bedroom featuring floor to ceiling windows, full bath. Free Internet, In-suite laundry. Large lobby with plenty of seating, safe entry with video Surv.
powered by

Property DetailsKey information about 1310 15 Glebe Street
Interior FeaturesDiscover the interior design and amenities
Exterior & Lot FeaturesLearn about the exterior and lot specifics of 1310 15 Glebe Street
Location & CommunityUnderstand the neighborhood and community
Property Management & AssociationFind out management and association details
Tax & Legal InformationGet tax and legal details applicable to 1310 15 Glebe Street
Room Dimensions

This listing content provided by REALTOR.ca
has
been licensed by REALTOR®
members of The Canadian Real Estate Association
members of The Canadian Real Estate Association
Nearby Listings Stat
Active listings
46
Min Price
$2,475
Max Price
$899,900
Avg Price
$642,706
Days on Market
65 days
Sold listings
34
Min Sold Price
$450,000
Max Sold Price
$1,149,900
Avg Sold Price
$666,647
Days until Sold
30 days















