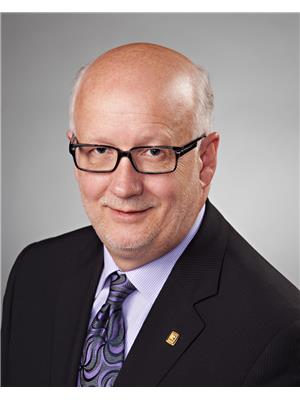, Other
- Bedrooms: 3
- Bathrooms: 3
- Living area: 190.3 square meters
- Type: Residential
- Added: 52 days ago
- Updated: 18 days ago
- Last Checked: 1 hours ago
Modern Elegance personified, the beautiful Abbotsford floor plan epitomizes luxury living at its finest. Step inside this masterpiece to discover an open, flowing layout that seamlessly merges sophistication with comfort. The heart of the home is a gourmet kitchen fit for culinary enthusiasts, featuring a full-size fridge freezer, built-in oven, and expansive pantry ensuring every meal prep is a delight. Ascending upstairs reveals a sanctuary of tranquility where three generously appointed bedrooms await to embrace you in their warmth. A full laundry room stands ready to cater to your daily needs while a bonus room offers endless possibilities for customization - be it an office retreat or cozy entertainment space. In this haven of style and functionality, every corner whispers tales of impeccable craftsmanship and thoughtful design choices that elevate everyday living into a realm of pure indulgence. Welcome home to the epitome of contemporary luxury living! (id:1945)
Property DetailsKey information about
Interior FeaturesDiscover the interior design and amenities
Exterior & Lot FeaturesLearn about the exterior and lot specifics of
Location & CommunityUnderstand the neighborhood and community
Tax & Legal InformationGet tax and legal details applicable to
Room Dimensions

This listing content provided by REALTOR.ca
has
been licensed by REALTOR®
members of The Canadian Real Estate Association
members of The Canadian Real Estate Association
Nearby Listings Stat
Active listings
0
Min Price
$0
Max Price
$0
Avg Price
$0
Days on Market
days
Sold listings
0
Min Sold Price
$0
Max Sold Price
$0
Avg Sold Price
$0
Days until Sold
days
Nearby Places
Additional Information about

















