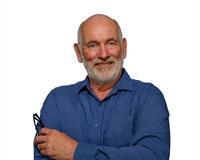4 121 Village Heights Sw, Calgary
- Bedrooms: 2
- Bathrooms: 2
- Living area: 865.5 square feet
- Type: Apartment
- Added: 16 days ago
- Updated: 1 days ago
- Last Checked: 7 hours ago
This unit and complex is truly unique! Constructed for the exclusive use of the 1988 Olympics athletes' village, Located on Broadcast Hill, this east-facing second-floor unit has a beautiful view overlooking the city. A bright, sunny and open-concept floor plan that features a spacious living room/dining room with a wood-burning fireplace. Inside you will love the modern feel with engineered hardwood floors, granite countertops, glass tile backsplash, SS appliances, modern pendant lighting and dark cabinetry. Separate dining room perfect for dinner parties and a large patio ideal for bbq'ing. The large pantry gives you plenty of storage space. Down the hall, you will find a 4-piece bathroom and a 2nd bedroom. The spacious master bedroom you will love complete with a 3-piece en-suite. The parking stall is close to the unit just steps away in the parkade. Assigned a Large storage locker as well. The recreation facility includes a pool, hot tub, party room, fitness room, and tennis court! (id:1945)
powered by

Property Details
- Cooling: None
- Heating: Forced air, Natural gas
- Stories: 3
- Year Built: 1987
- Structure Type: Apartment
- Exterior Features: Concrete, Stucco
- Construction Materials: Poured concrete
Interior Features
- Flooring: Hardwood, Carpeted, Ceramic Tile
- Appliances: Refrigerator, Dishwasher, Stove, Microwave Range Hood Combo, Window Coverings, Washer/Dryer Stack-Up
- Living Area: 865.5
- Bedrooms Total: 2
- Fireplaces Total: 1
- Above Grade Finished Area: 865.5
- Above Grade Finished Area Units: square feet
Exterior & Lot Features
- Lot Features: See remarks, Parking
- Parking Total: 1
- Parking Features: Garage, Underground, Heated Garage
- Building Features: Exercise Centre, Recreation Centre, Swimming, Whirlpool
Location & Community
- Common Interest: Condo/Strata
- Street Dir Suffix: Southwest
- Subdivision Name: Patterson
- Community Features: Pets Allowed With Restrictions
Property Management & Association
- Association Fee: 561.17
- Association Fee Includes: Common Area Maintenance, Property Management, Waste Removal, Heat, Water, Insurance, Parking, Reserve Fund Contributions, Sewer
Tax & Legal Information
- Tax Year: 2024
- Parcel Number: 0010375229
- Tax Annual Amount: 1566
- Zoning Description: M-C1
Room Dimensions

This listing content provided by REALTOR.ca has
been licensed by REALTOR®
members of The Canadian Real Estate Association
members of The Canadian Real Estate Association













