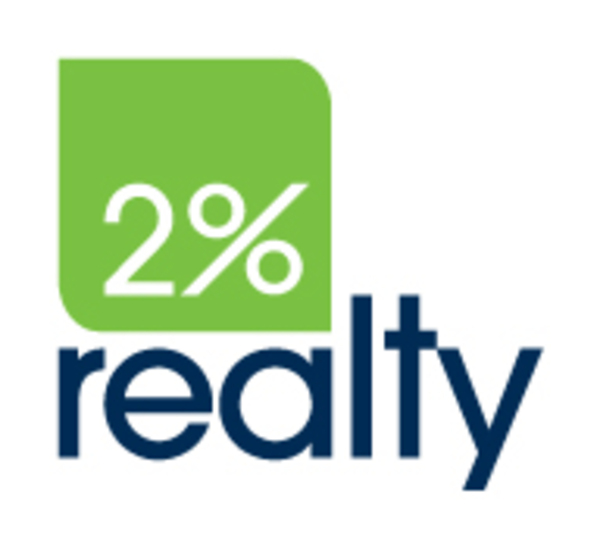1203 1000 Tuscarora Manor Nw, Calgary
- Bedrooms: 2
- Bathrooms: 2
- Living area: 944.95 square feet
- Type: Apartment
- Added: 21 hours ago
- Updated: 20 hours ago
- Last Checked: 12 hours ago
Welcome to this beautifully updated two-bedroom, two-bathroom condo located in the highly desirable community of Tuscany in NW Calgary. This stunning unit has been thoughtfully upgraded with newer stainless steel appliances, fresh paint, upgraded carpet, and stylish light fixtures. The living area features a cozy fireplace with a gorgeous marble surround, perfect for relaxing on those chilly evenings.The kitchen and bathrooms have been tastefully updated, offering a modern touch to this comfortable space. Step outside to your large southwest-facing patio, ideal for enjoying the sun, catching a glimpse of the mountains or entertaining guests. Inside, you'll appreciate the convenience of in-suite laundry and ample storage, making everyday living a breeze.This unit also includes one surface parking stall for added convenience. Situated in a vibrant community filled with parks, pathways, and easy access to amenities, this condo offers the perfect combination of lifestyle and convenience. Whether you're a first-time buyer, downsizing, or looking for an investment, this condo is a must-see! (id:1945)
powered by

Property Details
- Cooling: None
- Heating: Baseboard heaters
- Stories: 3
- Year Built: 1999
- Structure Type: Apartment
- Exterior Features: Stone, Vinyl siding
- Construction Materials: Wood frame
Interior Features
- Flooring: Tile, Carpeted
- Appliances: Washer, Refrigerator, Dishwasher, Stove, Dryer, Hood Fan
- Living Area: 944.95
- Bedrooms Total: 2
- Fireplaces Total: 1
- Above Grade Finished Area: 944.95
- Above Grade Finished Area Units: square feet
Exterior & Lot Features
- Lot Features: See remarks, Parking
- Parking Total: 1
Location & Community
- Common Interest: Condo/Strata
- Street Dir Suffix: Northwest
- Subdivision Name: Tuscany
- Community Features: Pets Allowed With Restrictions
Property Management & Association
- Association Fee: 532.15
- Association Name: Simco Management
- Association Fee Includes: Common Area Maintenance, Property Management, Ground Maintenance, Heat, Water, Insurance, Parking, Reserve Fund Contributions
Tax & Legal Information
- Tax Year: 2024
- Parcel Number: 0027967207
- Tax Annual Amount: 1670
- Zoning Description: M-C1 d75
Room Dimensions
This listing content provided by REALTOR.ca has
been licensed by REALTOR®
members of The Canadian Real Estate Association
members of The Canadian Real Estate Association














