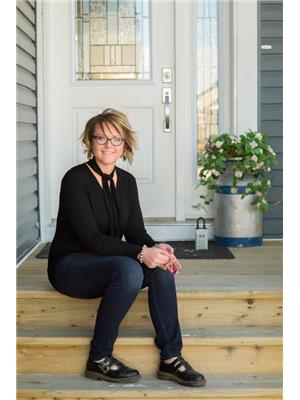1425 Ranch Road, Carstairs
- Bedrooms: 4
- Bathrooms: 4
- Living area: 2233.85 square feet
- Type: Residential
- Added: 44 days ago
- Updated: 15 days ago
- Last Checked: 16 minutes ago
Look no further for your next HOME then this 4 BEDROOM, 4 BATHROOM home at 1425 Ranch Road Carstairs! Originally a show home, this well appointed two storey home has the perfect FAMILY LAYOUT with room for all. The OPEN CONCEPT design features hardwood floors on the main with a large kitchen boasting a large ISLAND, GRANITE countertops + tons of counter space. The Dining Area has Patio Doors leading to the west facing deck which is complete with Natural Gas hookup for a BBQ & a beautiful PERGOLA on the deck overlooking the LARGE, beautifully landscaped FENCED YARD looking onto fields with no current development plans. The Living Room has a nice natural gas FIREPLACE, and upgraded lighting. The upper level offers a huge master bedroom with a 5 PIECE ENSUITE complete with soaker tub, MakeUp/Hair counter, WALK IN CLOSET and natural gas FIREPLACE to cozy up to. Two more large bedrooms, a 4 piece Bathroom, LAUNDRY ROOM + a huge bonus FAMILY ROOM with tons of natural light make up the upper level. The FULLY FINISHED BASEMENT has a 4th bedroom, a flex area, living room + tons of STORAGE. The garage is OVERSIZED with a built-in workbench and TONS of storage. All of this + you will love your SUNNY, massive, private YARD complete with GARDEN BOXES, ALLEY ACCESS & RV/extra PARKING PAD. The home is located close to all amenities such as schools, and walking paths. Don't miss this opportunity to live in a convenient location of town. (id:1945)
powered by

Property DetailsKey information about 1425 Ranch Road
- Cooling: None
- Heating: Forced air, Natural gas, Other
- Stories: 2
- Year Built: 2011
- Structure Type: House
- Exterior Features: Stone, Vinyl siding
- Foundation Details: Poured Concrete
- Construction Materials: Wood frame
Interior FeaturesDiscover the interior design and amenities
- Basement: Finished, Full
- Flooring: Tile, Hardwood, Laminate, Carpeted
- Appliances: Refrigerator, Dishwasher, Stove, Oven, Microwave Range Hood Combo, Window Coverings, Garage door opener, Washer & Dryer
- Living Area: 2233.85
- Bedrooms Total: 4
- Fireplaces Total: 2
- Bathrooms Partial: 1
- Above Grade Finished Area: 2233.85
- Above Grade Finished Area Units: square feet
Exterior & Lot FeaturesLearn about the exterior and lot specifics of 1425 Ranch Road
- Lot Features: Back lane, No Smoking Home, Gas BBQ Hookup
- Lot Size Units: square feet
- Parking Total: 5
- Parking Features: Attached Garage, Parking Pad, Other, RV
- Lot Size Dimensions: 5911.00
Location & CommunityUnderstand the neighborhood and community
- Common Interest: Freehold
Tax & Legal InformationGet tax and legal details applicable to 1425 Ranch Road
- Tax Lot: 14
- Tax Year: 2024
- Tax Block: 1
- Parcel Number: 0033207366
- Tax Annual Amount: 4254.02
- Zoning Description: R1
Room Dimensions

This listing content provided by REALTOR.ca
has
been licensed by REALTOR®
members of The Canadian Real Estate Association
members of The Canadian Real Estate Association
Nearby Listings Stat
Active listings
4
Min Price
$641,999
Max Price
$799,000
Avg Price
$712,722
Days on Market
57 days
Sold listings
1
Min Sold Price
$639,900
Max Sold Price
$639,900
Avg Sold Price
$639,900
Days until Sold
155 days
Nearby Places
Additional Information about 1425 Ranch Road


























































