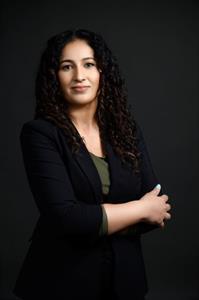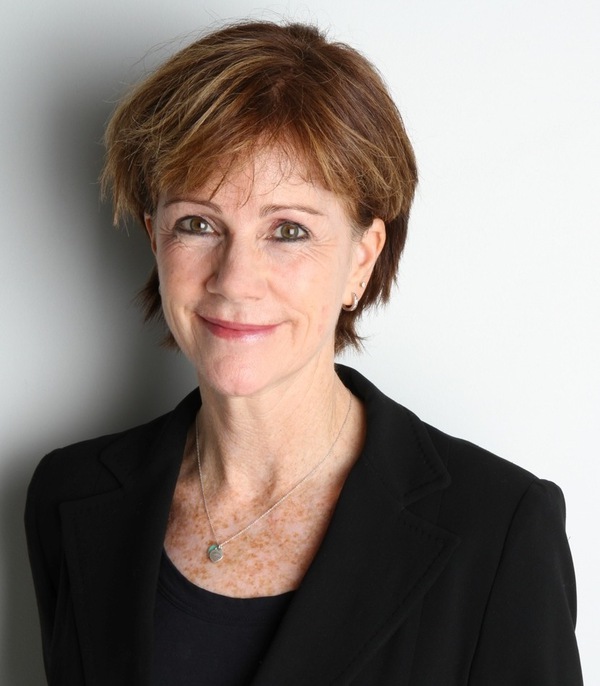148 Saddlelake Manor Ne, Calgary
- Bedrooms: 6
- Bathrooms: 5
- Living area: 2100 square feet
- MLS®: a2143312
- Type: Duplex
- Added: 50 days ago
- Updated: 13 hours ago
- Last Checked: 5 hours ago
BRAND NEW BUILT TWO STOREY I HUGE LOT | 6 BEDROOMS, 4.5 BATHROOMS I MAIN FLOOR MASTER BEDROOM I 2 BEDROOM LEGAL SUITE I HIGH-END DESIGN I DOUBLE DETACHED GARAGE I 9 FT CEILINGS ON ALL 3 LEVELS I LARGE LIVING AREA AND GREAT ROOM WITH FEATURE WALLS, FIREPLACES I 8 FEET DOOR I VAULTED CEILINGS I 9 FEET KITCHEN ISLAND I HIGH-END BUILT-IN APPLIANCES I SPACIOUS BACKYARD I COVERED PORCH AND BALCONY I As you enter this meticulously created dwelling under the 9 ft ceiling on the main floor, the discerning eye will appreciate the exquisite attention to detail + the highest grade finishings throughout, setting a new standard for luxury living. Suited in one of the most sought after neighbourhoods, its prime location offers easy access to an array of amenities and natural attractions, ensuring a lifestyle of convenience and comfort for its residents. The elevation design not only adds curb appeal but also sets the tone for luxurious living spaces found within.Bright living room showcasing a feature wall with electric fireplace and custom millwork flanked on either side. This leads you to the heart of the home which is impeccably designed kitchen featuring a large island with seating of five, a pantry, high end built-in appliances and tall cabinets . The adjoining dining area has ample room for family gatherings. The house is catering towards a joint family with a master suite on main floor with walk-in shower for seniors to use, separate half bath on main floor for guests to use. As you ascend the staircase you will discover three spacious 1 master en-suite,2 additional bedrooms, a common bath, bonus room with Vaulted Ceiling and laundry. The Master suite boasts a private 5PC ensuite with a walk-in closet. Large sliding glass door brings in lots of natural lighting, creating a bright living room while also giving you access to the balcony to enjoy outdoor basking in the sunshine.Finally, the basement presents a TWO BEDROOM LEGAL SUITE with 9 FT ceilings and thei r own set of appliances, including a Hood fan, glass-top electric stove, and refrigerator ,offering additional living space for extended family members or rental income potential. The property boasts the added convenience of two separate furnaces ensuring optimal comfort and functionality throughout the home.Step outside and you are greeted by an impressive 40 feet backyard, the double detached garage accessible by the back alley.House is centrally located and minutes away from all major amenities including International Airport, Schools, Shopping,LRT station, Major Highways, Hospitals and Recreations facilities and much more! Don't miss this extraordinary opportunity to experience unparalleled luxury and comfort in one of Calgary's most desirable communities.Pictures are from another Similar House with same floor plan. (id:1945)
powered by

Property Details
- Cooling: None
- Heating: Forced air, Natural gas, Other
- Stories: 2
- Structure Type: Duplex
- Exterior Features: Concrete, Vinyl siding
- Foundation Details: Poured Concrete
- Construction Materials: Poured concrete, Wood frame
Interior Features
- Basement: Finished, Full, Separate entrance, Suite
- Flooring: Tile, Laminate, Carpeted
- Appliances: Refrigerator, Cooktop - Electric, Dishwasher, Stove, Microwave, Garburator, Oven - Built-In, Hood Fan
- Living Area: 2100
- Bedrooms Total: 6
- Fireplaces Total: 2
- Bathrooms Partial: 1
- Above Grade Finished Area: 2100
- Above Grade Finished Area Units: square feet
Exterior & Lot Features
- View: View
- Lot Features: Back lane, PVC window, No neighbours behind, No Animal Home, No Smoking Home, Level
- Lot Size Units: square feet
- Parking Total: 2
- Parking Features: Detached Garage
- Lot Size Dimensions: 3510.00
Location & Community
- Common Interest: Freehold
- Street Dir Suffix: Northeast
- Subdivision Name: Saddle Ridge
Tax & Legal Information
- Tax Lot: 71
- Tax Year: 2024
- Tax Block: 28
- Parcel Number: 0039286513
- Tax Annual Amount: 1452
- Zoning Description: R-2M
Room Dimensions

This listing content provided by REALTOR.ca has
been licensed by REALTOR®
members of The Canadian Real Estate Association
members of The Canadian Real Estate Association
Nearby Listings Stat
Active listings
12
Min Price
$749,000
Max Price
$1,580,000
Avg Price
$907,958
Days on Market
34 days
Sold listings
6
Min Sold Price
$749,900
Max Sold Price
$939,900
Avg Sold Price
$831,267
Days until Sold
40 days














