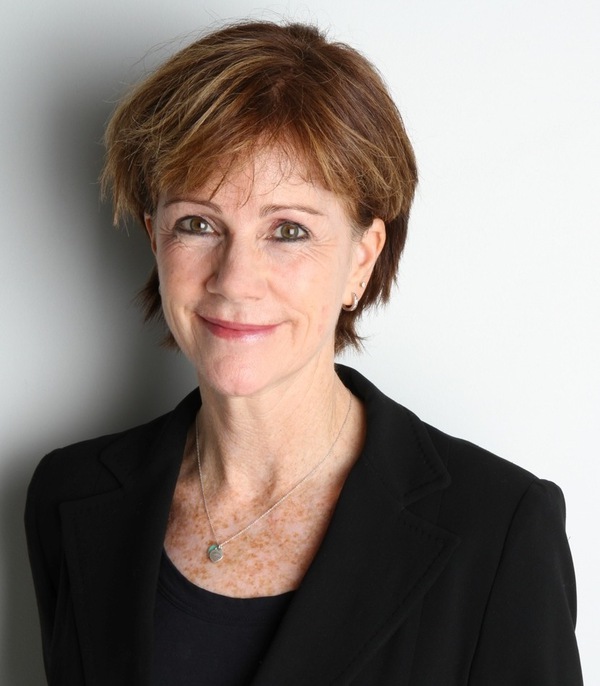10 Whiteram Place Ne, Calgary
- Bedrooms: 3
- Bathrooms: 2
- Living area: 1200.15 square feet
- Type: Duplex
- Added: 19 days ago
- Updated: 7 days ago
- Last Checked: 21 hours ago
OPEN HOUSE Sat Sept 7th 2-4. Charming, extremely well cared for & NEWLY RENOVATED 3 bedroom home located on a quiet cul-de-sac in the fabulous community of Whitehorn. GREAT NEIGHBOURS. SINGLE ATTACHED GARAGE. This beautiful home is freshly painted throughout & welcomes you with tasteful upgrades including brand NEW carpets & VINYL PLANK. A lovely BRIGHT modern kitchen with SS appliances, NEW QUARTZ countertops, backsplash & freshly painted cupboards. An eating area with room for a family all connecting thru double french doors to a lovely SOUTH facing sunny back deck & yard. A cozy living room including built-ins, a wood burning fireplace with gas lighter & plenty of room for a desk if you need to WORK FROM HOME. This delightful space opens through french doors to a private front deck to enjoy your morning coffee. NEW updated powder room off the front door complete this main level. Up the stairs to the 2nd floor you’ll be impressed by the unusually spacious master, 2 additional bedrooms & a gorgeous NEWLY RENOVATED 4 piece bathroom. The lower level offers a rec room with gas fireplace. Great for family movie night, games room or guest room when needed. The community is full of beautiful parks, sports fields, tennis courts, walking trails & SO MANY SCHOOLS! Only minutes to Sunridge Mall & a 8 min walk to Whitehorn LRT Station. This move-in ready home, it’s amazing location along with all the amenities this neighbourhood has to offer...might just be the perfect one for your growing family! (id:1945)
powered by

Property Details
- Cooling: None
- Heating: Forced air, Natural gas, Other
- Stories: 2
- Year Built: 1980
- Structure Type: Duplex
- Exterior Features: Stucco, Vinyl siding
- Foundation Details: Poured Concrete
Interior Features
- Basement: Finished, Full
- Flooring: Carpeted, Ceramic Tile, Vinyl Plank
- Appliances: Washer, Refrigerator, Range - Electric, Dishwasher, Dryer, Hood Fan
- Living Area: 1200.15
- Bedrooms Total: 3
- Fireplaces Total: 2
- Bathrooms Partial: 1
- Above Grade Finished Area: 1200.15
- Above Grade Finished Area Units: square feet
Exterior & Lot Features
- Lot Features: Cul-de-sac, PVC window, No Animal Home, No Smoking Home
- Lot Size Units: square meters
- Parking Total: 2
- Parking Features: Attached Garage, Other
- Lot Size Dimensions: 317.00
Location & Community
- Common Interest: Freehold
- Street Dir Suffix: Northeast
- Subdivision Name: Whitehorn
Tax & Legal Information
- Tax Lot: 110
- Tax Year: 2024
- Tax Block: 20
- Parcel Number: 0014095500
- Tax Annual Amount: 2396
- Zoning Description: R-C2
Room Dimensions
This listing content provided by REALTOR.ca has
been licensed by REALTOR®
members of The Canadian Real Estate Association
members of The Canadian Real Estate Association















