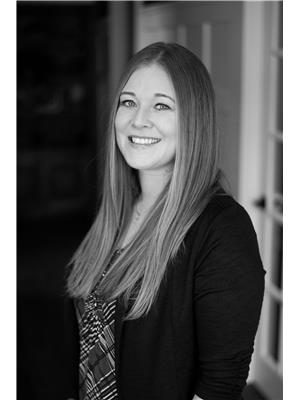422 Vanderlinde Drive, Keremeos
- Bedrooms: 2
- Bathrooms: 1
- Living area: 1206 square feet
- Type: Residential
- Added: 42 days ago
- Updated: 23 days ago
- Last Checked: 7 hours ago
Charming spacious two bedroom residence with open concept located on Vanderlinde Drive in a serene neighbourhood, adjacent to scenic agricultural land. Enjoy stunning mountain vistas from every window. The kitchen features ample cabinets and counters space along with island complete with breakfast bar and opens to a lovely deck, perfect for outdoor relaxation. This cute and tidy home boasts a newer roof with durable SO-year shingles and hot water tank that were both replaced in last 5 years and is conveniently situated near schools and the recreation centre. Complete with mini split air conditioning, upgraded vinyl windows and a fully finished and heated 25ft x 20ft detached double garage/shop adds to the appeal. Schedule your viewing today in peaceful Keremeos at city condo pricing. (id:1945)
powered by

Property DetailsKey information about 422 Vanderlinde Drive
- Roof: Asphalt shingle, Unknown
- Cooling: Wall unit
- Heating: Baseboard heaters, See remarks, Hot Water
- Stories: 1
- Year Built: 1983
- Structure Type: House
- Exterior Features: Stucco
- Architectural Style: Ranch
Interior FeaturesDiscover the interior design and amenities
- Flooring: Mixed Flooring
- Appliances: Refrigerator, Oven - Electric, Range - Electric, Dishwasher, Microwave, Washer & Dryer
- Living Area: 1206
- Bedrooms Total: 2
- Fireplaces Total: 1
- Fireplace Features: Gas, Unknown
Exterior & Lot FeaturesLearn about the exterior and lot specifics of 422 Vanderlinde Drive
- View: Mountain view, Unknown
- Lot Features: Central island, Balcony
- Water Source: Municipal water
- Lot Size Units: acres
- Parking Total: 4
- Parking Features: Detached Garage, Other, See Remarks, Heated Garage
- Lot Size Dimensions: 0.21
Location & CommunityUnderstand the neighborhood and community
- Common Interest: Freehold
Utilities & SystemsReview utilities and system installations
- Sewer: Septic tank
- Utilities: Water, Natural Gas, Electricity, Cable, Telephone
Tax & Legal InformationGet tax and legal details applicable to 422 Vanderlinde Drive
- Zoning: Residential
- Parcel Number: 004-568-559
- Tax Annual Amount: 2787.29
Additional FeaturesExplore extra features and benefits
- Security Features: Smoke Detector Only
Room Dimensions

This listing content provided by REALTOR.ca
has
been licensed by REALTOR®
members of The Canadian Real Estate Association
members of The Canadian Real Estate Association
Nearby Listings Stat
Active listings
9
Min Price
$219,000
Max Price
$715,000
Avg Price
$415,878
Days on Market
71 days
Sold listings
1
Min Sold Price
$300,000
Max Sold Price
$300,000
Avg Sold Price
$300,000
Days until Sold
125 days
Nearby Places
Additional Information about 422 Vanderlinde Drive

















































