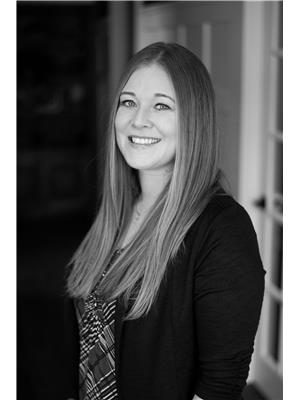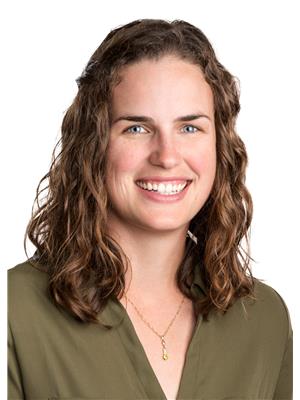1483 Main Street, Olalla
- Bedrooms: 2
- Bathrooms: 1
- Living area: 898 square feet
- Type: Residential
- Added: 246 days ago
- Updated: 72 days ago
- Last Checked: 13 hours ago
This unique almost 1/2 an acre (0.482) is located 25 minutes from Penticton and 10 minutes to Keremeos. 2 bedroom, 1 bathroom home has a 16x24 detached workshop for the handy person in the family. Carport with additional secure storage and a circular driveway that will accommodate RV's, bring the pets as this corner lot is fully fenced with chain link. Enjoy the summer months in the 11x11 screened in front porch that wraps around or take a walk over the bridge to find your own private creekfront paradise. Home features: Natural gas furnace, range & newer HWT. Spectacular screened in sun porch and wrap around deck, large multi purpose room with washer/dryer could be family room/hobby/office, vinyl windows, Osborne wood stove (needs WETT) laminate flooring, fresh paint, 2005 septic tank and bed, 2019 metal roofing. (id:1945)
powered by

Property DetailsKey information about 1483 Main Street
- Roof: Steel, Unknown
- Heating: Forced air, See remarks
- Stories: 1
- Year Built: 1969
- Structure Type: House
- Exterior Features: Vinyl siding
- Foundation Details: Block
Interior FeaturesDiscover the interior design and amenities
- Basement: Crawl space
- Appliances: Washer, Refrigerator, Range - Gas, Dryer
- Living Area: 898
- Bedrooms Total: 2
- Fireplaces Total: 1
- Fireplace Features: Wood, Conventional
Exterior & Lot FeaturesLearn about the exterior and lot specifics of 1483 Main Street
- View: Mountain view, Valley view
- Lot Features: Level lot, Private setting, Corner Site
- Water Source: Municipal water
- Lot Size Units: acres
- Parking Total: 1
- Parking Features: Other, RV, See Remarks
- Lot Size Dimensions: 0.48
Location & CommunityUnderstand the neighborhood and community
- Common Interest: Freehold
Utilities & SystemsReview utilities and system installations
- Sewer: Septic tank
Tax & Legal InformationGet tax and legal details applicable to 1483 Main Street
- Zoning: Unknown
- Parcel Number: 018-195-768
- Tax Annual Amount: 1718
Additional FeaturesExplore extra features and benefits
- Security Features: Security system
Room Dimensions

This listing content provided by REALTOR.ca
has
been licensed by REALTOR®
members of The Canadian Real Estate Association
members of The Canadian Real Estate Association
Nearby Listings Stat
Active listings
3
Min Price
$154,000
Max Price
$439,900
Avg Price
$271,300
Days on Market
170 days
Sold listings
0
Min Sold Price
$0
Max Sold Price
$0
Avg Sold Price
$0
Days until Sold
days
Nearby Places
Additional Information about 1483 Main Street
































