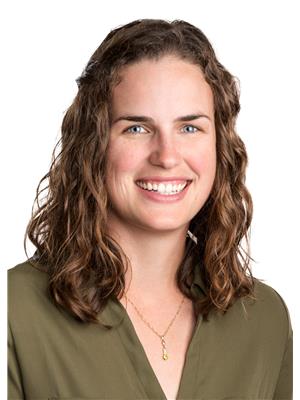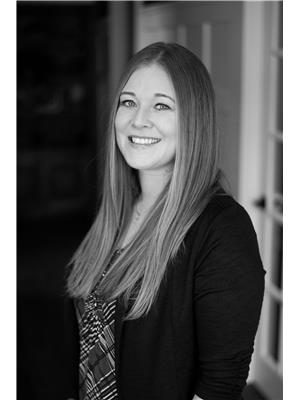1103 8th Street, Keremeos
- Bedrooms: 3
- Bathrooms: 2
- Living area: 1150 square feet
- Type: Residential
- Added: 162 days ago
- Updated: 162 days ago
- Last Checked: 14 hours ago
Great family home situated on a corner lot in Keremeos, close to walking trails and downtown shopping. This property offers a 3 bed 2 bath rancher, 22'x24' detached garage, and south-east facing deck to enjoy barbeques with loved ones. Recent upgrades include: Brand new roof on house (2023), main 4 pc bathroom renovated (2023), 3 pc ensuite updated (2022), hot water tank replaced (2019). Natural gas line on 8th St and can be tied back in if a person desired. Measurements are approximate. (id:1945)
powered by

Property DetailsKey information about 1103 8th Street
- Roof: Asphalt shingle, Unknown
- Cooling: Window air conditioner
- Heating: Baseboard heaters
- Stories: 1
- Structure Type: House
- Exterior Features: Vinyl siding
- Architectural Style: Ranch
Interior FeaturesDiscover the interior design and amenities
- Basement: Crawl space
- Flooring: Laminate, Carpeted, Linoleum
- Appliances: Washer, Refrigerator, Oven - Electric, Dishwasher, Dryer, Hood Fan, Water Heater - Electric
- Living Area: 1150
- Bedrooms Total: 3
Exterior & Lot FeaturesLearn about the exterior and lot specifics of 1103 8th Street
- View: Mountain view
- Lot Features: Private setting, Corner Site
- Water Source: Municipal water
- Lot Size Units: acres
- Parking Total: 4
- Parking Features: Detached Garage
- Lot Size Dimensions: 0.16
Location & CommunityUnderstand the neighborhood and community
- Common Interest: Freehold
- Community Features: Family Oriented
Utilities & SystemsReview utilities and system installations
- Sewer: Municipal sewage system
Tax & Legal InformationGet tax and legal details applicable to 1103 8th Street
- Zoning: Unknown
- Parcel Number: 014-887-151
- Tax Annual Amount: 3036.08
Additional FeaturesExplore extra features and benefits
- Security Features: Smoke Detector Only
Room Dimensions

This listing content provided by REALTOR.ca
has
been licensed by REALTOR®
members of The Canadian Real Estate Association
members of The Canadian Real Estate Association
Nearby Listings Stat
Active listings
20
Min Price
$275,000
Max Price
$995,000
Avg Price
$547,690
Days on Market
96 days
Sold listings
4
Min Sold Price
$534,000
Max Sold Price
$624,000
Avg Sold Price
$583,000
Days until Sold
113 days
Nearby Places
Additional Information about 1103 8th Street


































