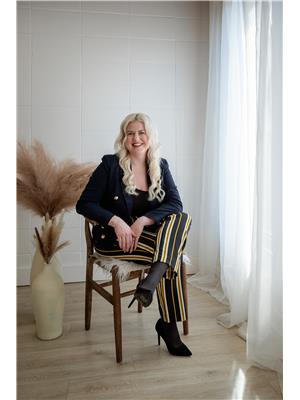80 Trimble Close, Red Deer
- Bedrooms: 5
- Bathrooms: 3
- Living area: 1176.24 square feet
- Type: Residential
- Added: 12 days ago
- Updated: 1 days ago
- Last Checked: 2 hours ago
80 Trimble Close, in the desirable area of Timberstone, provides great value. 5BED/3BATH- fully developed bilevel located on a close with everything you are looking for. A Large, bright entrance steps up to the open concept living room with vaulted ceiling. The living/dinning area lead into a functional U-Shaped kitchen, accented with black appliances, black subway tile backsplash, mocha cabinetry and an eating bar and large pantry. The primary bedroom has a vaulted ceiling, walk in closet and three-piece ensuite. The main floor also has 2 more bedrooms and a 4-piece bathroom for a total of 3 bedrooms and 2 full bathrooms on the main floor. The lower level has been professionally finished with a great layout that consists of a family room with additional space for a home gym or games area, 2 spacious bedrooms, a 4-piece bathroom and laundry with a new washer and dryer. The utility room is well equipped with in-floor heat, HRV system, Central Air Conditioning and some extra space for storage shelving or freezer. Even the outside is loaded with features! The garden door in the kitchen steps out to the oversize south facing deck and custom-built pergola. Stairs lead down to stamped concrete patio, fully fenced and landscaped yard with garden boxes, and established flower beds with beautiful perennials. The garage has a floor drain, gas heat, electrical panel equipped large tools or welder, and lots of room for additional shelving and storage. (id:1945)
powered by

Show
More Details and Features
Property DetailsKey information about 80 Trimble Close
- Cooling: Central air conditioning
- Heating: Forced air, Natural gas
- Year Built: 2012
- Structure Type: House
- Exterior Features: Vinyl siding
- Foundation Details: Poured Concrete
- Architectural Style: Bi-level
- Construction Materials: Wood frame
- Address: 80 Trimble Close
- City: Timberstone
- Type: Bilevel
- Bedrooms: 5
- Bathrooms: 3
- Possession: Available for quick possession
- Development Status: Fully developed
- Lot Type: Close
Interior FeaturesDiscover the interior design and amenities
- Basement: Finished, Full
- Flooring: Carpeted, Linoleum
- Appliances: Washer, Refrigerator, Dishwasher, Stove, Dryer, Window Coverings, Garage door opener
- Living Area: 1176.24
- Bedrooms Total: 5
- Above Grade Finished Area: 1176.24
- Above Grade Finished Area Units: square feet
- Entrance: Large, bright
- Living Room: Type: Open concept, Ceiling: Vaulted
- Dining Area: Connected to the living room
- Kitchen: Layout: U-Shaped, Appliances: Black, Backsplash: Black subway tile, Cabinetry: Mocha, Eating Bar: Yes, Pantry: Large
- Primary Bedroom: Ceiling: Vaulted, Walk-in Closet: Yes, Ensuite: 3-piece
- Additional Bedrooms: 2 more bedrooms on the main floor
- Bathrooms: Main Floor: 4-piece bathroom, Lower Level: 4-piece bathroom
- Lower Level: Family Room: Yes, Home Gym/Games Area: Additional space, Bedrooms: 2, Laundry: Washer & Dryer: New
Exterior & Lot FeaturesLearn about the exterior and lot specifics of 80 Trimble Close
- Lot Features: Back lane, Closet Organizers, No Smoking Home
- Lot Size Units: square feet
- Parking Total: 2
- Parking Features: Detached Garage, Garage, Oversize, Heated Garage
- Lot Size Dimensions: 4533.00
- Deck: Type: Oversize, Orientation: South-facing, Feature: Custom-built pergola
- Patio: Type: Stamped concrete, Access: Stairs from the deck
- Yard: Type: Fully fenced and landscaped, Features: Garden boxes, Established flower beds, Perennials
- Garage: Floor Drain: Yes, Gas Heat: Yes, Electrical Panel: Equipments: For large tools or welder, Space: Lots of room for shelving and storage
Location & CommunityUnderstand the neighborhood and community
- Common Interest: Freehold
- Subdivision Name: Timberstone
- Desirability: In a desirable area of Timberstone
Business & Leasing InformationCheck business and leasing options available at 80 Trimble Close
- 0: N
- 1: /
- 2: A
Property Management & AssociationFind out management and association details
- 0: N
- 1: /
- 2: A
Utilities & SystemsReview utilities and system installations
- Heating: In-floor heat
- Ventilation: HRV system
- Cooling: Central Air Conditioning
- Storage: Extra space in the utility room
Tax & Legal InformationGet tax and legal details applicable to 80 Trimble Close
- 0: N
- 1: /
- 2: A
- Tax Lot: 67
- Tax Year: 2024
- Tax Block: 3
- Parcel Number: 0034910026
- Tax Annual Amount: 3895
- Zoning Description: R1N
Additional FeaturesExplore extra features and benefits
- Move In Ready: Yes
Room Dimensions

This listing content provided by REALTOR.ca
has
been licensed by REALTOR®
members of The Canadian Real Estate Association
members of The Canadian Real Estate Association
Nearby Listings Stat
Active listings
29
Min Price
$289,900
Max Price
$849,999
Avg Price
$542,372
Days on Market
44 days
Sold listings
19
Min Sold Price
$259,000
Max Sold Price
$749,900
Avg Sold Price
$450,153
Days until Sold
54 days
Additional Information about 80 Trimble Close






















































