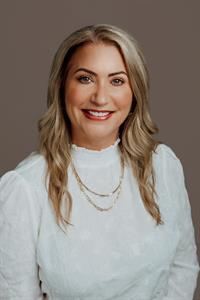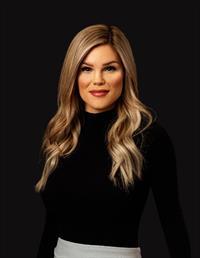168 Pitcher Crescent, Fort Mcmurray
- Bedrooms: 5
- Bathrooms: 4
- Living area: 1781 square feet
- Type: Residential
- Added: 11 days ago
- Updated: 2 days ago
- Last Checked: 19 hours ago
AMAZZIINNNGG Family Home!! This 5 bedroom, (3 up and 2 down) 4 bath home with MAIN FLOOR LAUNDRY, a TWO BEDROOM Basement w/ full kitchen and Seperate ENTRY is an excellent income helper!! The 24x24 attached heated garage is finished with built- ins and loft storage, and INCLUDES ... Are you ready?? An... amazing... Wooden.. Fort.. Playhouse!! BUT, LET ME TELL YOU, THAT is NOT ALL!! The kids will never want to leave!! They will be spoiled here with a custom built Backyard Bunk house and a complete play structure! You will find a dedicated fenced and safed out area for the family SUMMER POOL (Which also comes with the sale), a large pressure treated deck that comes with metal topped gazebo with plenty of space to entertain in the sun. You can have a seperate Man/Woman cave in the 12x12 shed with garage door. The backyard has no neighbours behind. There is a pond steps away from the home to enjoy the trails and view. Inside the home boasts soaring ceilings and loads of large windows with gushing natural light. This 2 storey has a great functional layout with open concept flow as soon as you step in the grand entry. You are engulfed in positive energy vibes right off the hop. A main laundry room straight from the garage is a dream from all of the messy projects from garage or kitchen. A large eat up kitchen, with an abundance of cupboard space and counter top prep. dining and living room complete with gas fireplace welcomes you to the back of the home where the view of the deck, gazebo and a 360 view of the large backyard can be enjoyed. Up the stairs you are greeted with beautiful display tops and wide stairs. Atop the stairs is a custom made workspace. You will find a sizeable Primary bedroom, large walk-in closet, Enusite bathroom with stand alone newly installed stone surround shower, seperate jetted tub, & double sinks. 2 additional sizeable guest bedrooms and another 4 piece bath completes this level. The basement has 2 Large bedrooms with new luxury vinyl p lank flooring, fridge, stove and 4 piece bath, electric base heat, stackable washer/dryer, high ceilings, and seperate entry for additional income. Let's not forget to mention these updates: HOT WATER TANK-2024, AND ASPHALT SHINGLES-2017. This home is complete with CENTRAL AIR, GARAGE HEATER, and OVERSIZED DRIVEWAY. This Timberlea location is close enough to Parson's North to choose which school you'd rather take the kids. Check us out soon, because this beauty won't stick around for long!!! (id:1945)
powered by

Property Details
- Cooling: Central air conditioning
- Heating: Baseboard heaters, Forced air, Electric, Natural gas
- Stories: 2
- Year Built: 2008
- Structure Type: House
- Exterior Features: Vinyl siding
- Foundation Details: Poured Concrete
Interior Features
- Basement: Finished, Full, Separate entrance, Walk out, Suite
- Flooring: Hardwood, Laminate, Carpeted, Ceramic Tile
- Appliances: Refrigerator, Gas stove(s), Dishwasher, Stove, Washer/Dryer Stack-Up
- Living Area: 1781
- Bedrooms Total: 5
- Fireplaces Total: 1
- Bathrooms Partial: 1
- Above Grade Finished Area: 1781
- Above Grade Finished Area Units: square feet
Exterior & Lot Features
- Lot Features: PVC window, No Smoking Home
- Lot Size Units: square feet
- Parking Total: 2
- Parking Features: Attached Garage
- Lot Size Dimensions: 5610.33
Location & Community
- Common Interest: Freehold
- Subdivision Name: Timberlea
Tax & Legal Information
- Tax Lot: 34
- Tax Year: 2024
- Tax Block: 14
- Parcel Number: 0031911746
- Tax Annual Amount: 2948
- Zoning Description: R1
Room Dimensions

This listing content provided by REALTOR.ca has
been licensed by REALTOR®
members of The Canadian Real Estate Association
members of The Canadian Real Estate Association















