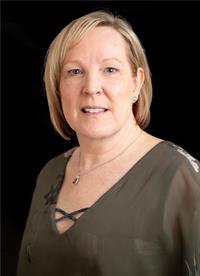12 Denby Road, Norfolk
- Bedrooms: 3
- Bathrooms: 2
- Type: Residential
- Added: 2 days ago
- Updated: 1 days ago
- Last Checked: 7 hours ago
Welcome to 12 Denby Road - an updated bungalow located in the charming town of Port Dover close to schools, parks and all your major amenities. Featuring 2+1 beds, 1.5 baths, an open concept main floor plan and a single-car garage. Enjoy your morning coffee on the covered front porch. The house, inside and out, has been freshly painted (2023). The living room, dining room and kitchen are bright and open with a vaulted ceiling and new pot lights (2023). The eat-in kitchen offers painted oak cabinets, quartz countertops, a new backsplash and stainless-steel appliances (2021). The main floor is complete with a primary bedroom with double closets and ensuite privileges, a 4-piece bathroom with new flooring, sink, vanity and light fixtures (2021) and a second bedroom with French doors to the back deck. Downstairs you will find a spacious recreation room, a third bedroom, a 2-piece bathroom, a laundry room and lots of storage with a utility room and cold cellar. Check out the feature sheet for more information!
powered by

Property Details
- Cooling: Central air conditioning
- Heating: Forced air, Natural gas
- Stories: 1
- Structure Type: House
- Exterior Features: Vinyl siding
- Foundation Details: Concrete
- Architectural Style: Bungalow
Interior Features
- Basement: Finished, Full
- Appliances: Washer, Refrigerator, Dishwasher, Stove, Dryer, Window Coverings, Water Heater
- Bedrooms Total: 3
- Bathrooms Partial: 1
Exterior & Lot Features
- Lot Features: Flat site, Sump Pump
- Water Source: Municipal water
- Parking Total: 3
- Parking Features: Attached Garage
- Lot Size Dimensions: 57.2 x 100.3 FT ; Lot Size Irregular
Location & Community
- Directions: Dover Ave to Denby Road
- Common Interest: Freehold
- Community Features: Community Centre
Utilities & Systems
- Sewer: Sanitary sewer
Tax & Legal Information
- Tax Year: 2023
- Tax Annual Amount: 3012.02
- Zoning Description: R1-B
Room Dimensions
This listing content provided by REALTOR.ca has
been licensed by REALTOR®
members of The Canadian Real Estate Association
members of The Canadian Real Estate Association

















