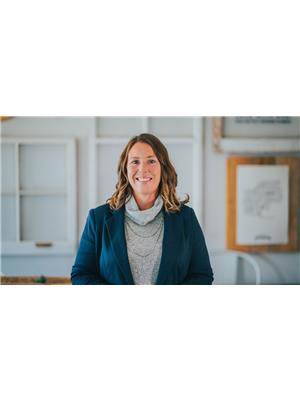5 Atwood Crescent, Simcoe
- Bedrooms: 3
- Bathrooms: 2
- Living area: 1505 square feet
- Type: Residential
- Added: 66 days ago
- Updated: 9 days ago
- Last Checked: 21 hours ago
This charming, well-maintained 3-bedroom, 2-bath brick bungalow is nestled in a peaceful, low-traffic neighborhood, making it the perfect retreat for families and individuals alike. Step inside to discover an efficient and inviting floor plan. The heart of the home is the eat-in kitchen, complete with a patio door that opens to a delightful rear yard and deck—ideal for enjoying morning coffee or hosting summer barbecues. The spacious living area is perfect for relaxing after a long day, and the large basement recreation room provides ample space for family fun, hobbies, or a cozy home theater. Additional features include abundant storage options to keep your home organized and a single-car attached garage for added convenience. Plus, with the hospital, schools, and shopping just a stone’s throw away, you’ll enjoy both comfort and ease of access. (id:1945)
powered by

Property DetailsKey information about 5 Atwood Crescent
- Heating: Forced air, Natural gas
- Stories: 1
- Structure Type: House
- Exterior Features: Brick
- Foundation Details: Poured Concrete
- Architectural Style: Bungalow
Interior FeaturesDiscover the interior design and amenities
- Basement: Finished, Full
- Living Area: 1505
- Bedrooms Total: 3
- Above Grade Finished Area: 1505
- Above Grade Finished Area Units: square feet
- Above Grade Finished Area Source: Other
Exterior & Lot FeaturesLearn about the exterior and lot specifics of 5 Atwood Crescent
- Water Source: Municipal water
- Parking Total: 3
- Parking Features: Attached Garage
Location & CommunityUnderstand the neighborhood and community
- Directions: Take West Street, go South on Thompson Road, turn right onto Atwood Cres.
- Common Interest: Freehold
- Subdivision Name: Town of Simcoe
Utilities & SystemsReview utilities and system installations
- Sewer: Municipal sewage system
Tax & Legal InformationGet tax and legal details applicable to 5 Atwood Crescent
- Tax Annual Amount: 3606.07
Room Dimensions

This listing content provided by REALTOR.ca
has
been licensed by REALTOR®
members of The Canadian Real Estate Association
members of The Canadian Real Estate Association
Nearby Listings Stat
Active listings
32
Min Price
$350,000
Max Price
$799,000
Avg Price
$593,232
Days on Market
48 days
Sold listings
14
Min Sold Price
$380,000
Max Sold Price
$729,900
Avg Sold Price
$554,107
Days until Sold
75 days
Nearby Places
Additional Information about 5 Atwood Crescent














































