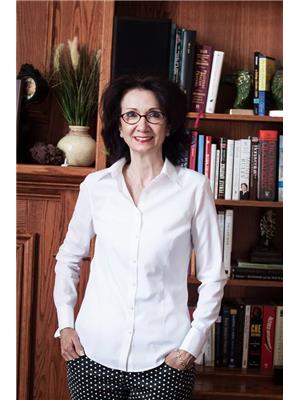138 North Main Street, Simcoe
- Bedrooms: 3
- Bathrooms: 1
- Living area: 1334 square feet
- Type: Residential
- Added: 27 days ago
- Updated: 27 days ago
- Last Checked: 21 hours ago
Welcome to 138 North Main Street, a charming residence nestled in the heart of the beautiful town of Simcoe. This delightful home boasts a comfortable and inviting atmosphere, making it the perfect place for families. This home offers 3 bedrooms, 1 bathroom and it is in close proximity to all family-friendly amenities. Make sure to book your private viewing before it is gone! (id:1945)
powered by

Property DetailsKey information about 138 North Main Street
- Cooling: Central air conditioning
- Heating: Forced air, Natural gas
- Stories: 1.5
- Structure Type: House
- Exterior Features: Aluminum siding
- Foundation Details: Poured Concrete
Interior FeaturesDiscover the interior design and amenities
- Basement: Unfinished, Partial
- Appliances: Washer, Refrigerator, Dishwasher, Stove, Dryer, Microwave
- Living Area: 1334
- Bedrooms Total: 3
- Above Grade Finished Area: 1334
- Above Grade Finished Area Units: square feet
- Above Grade Finished Area Source: Other
Exterior & Lot FeaturesLearn about the exterior and lot specifics of 138 North Main Street
- Lot Features: Southern exposure, Crushed stone driveway
- Water Source: Municipal water
- Parking Total: 6
- Parking Features: Detached Garage
Location & CommunityUnderstand the neighborhood and community
- Directions: Heading South down Norfolk Street N, turn right onto North Main Street.
- Common Interest: Freehold
- Subdivision Name: Town of Simcoe
- Community Features: Quiet Area
Utilities & SystemsReview utilities and system installations
- Sewer: Municipal sewage system
Tax & Legal InformationGet tax and legal details applicable to 138 North Main Street
- Tax Annual Amount: 2640.43
- Zoning Description: R2,D
Room Dimensions
| Type | Level | Dimensions |
| Bedroom | Second level | 12'6'' x 12'2'' |
| Den | Second level | 10'3'' x 11'7'' |
| Bedroom | Second level | 9'7'' x 12'8'' |
| 4pc Bathroom | Lower level | x |
| Primary Bedroom | Main level | 9'7'' x 12'6'' |
| Living room | Main level | 12'6'' x 18'4'' |
| Kitchen | Main level | 11'5'' x 17'0'' |

This listing content provided by REALTOR.ca
has
been licensed by REALTOR®
members of The Canadian Real Estate Association
members of The Canadian Real Estate Association
Nearby Listings Stat
Active listings
8
Min Price
$349,900
Max Price
$589,900
Avg Price
$492,400
Days on Market
55 days
Sold listings
13
Min Sold Price
$284,900
Max Sold Price
$659,000
Avg Sold Price
$452,308
Days until Sold
94 days
















