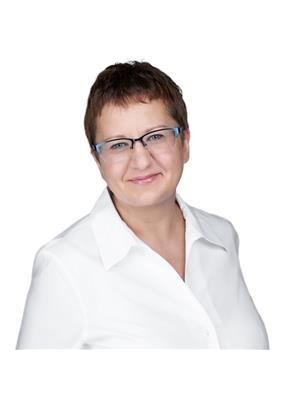34 12180 189 A Street, Pitt Meadows
- Bedrooms: 3
- Bathrooms: 3
- Living area: 1569 square feet
- Type: Townhouse
- Added: 4 days ago
- Updated: 1 days ago
- Last Checked: 5 hours ago
FULLY RENOVATED split-level townhome in Pitt Meadows! This 3-bedroom, 2.5-bath home features an open concept main floor with a stunning new kitchen boasting quartz countertops and stainless steel appliances. The living and dining areas open to a balcony. Upstairs, the primary bedroom has an updated ensuite and private balcony, plus 2 additional bedrooms. Downstairs offers a huge rec room leading to a turfed backyard, laundry room, powder room, and a large crawl space for extra storage. New flooring and paint inside. Complex has new roof, siding, windows, and vinyl decks. Single garage and a long driveway. Great location close to schools, West Coast Express, amenities, and more! Open House Saturday, September 28 2-4 pm. (id:1945)
powered by

Property Details
- Cooling: Air Conditioned
- Heating: Forced air, Natural gas
- Year Built: 1983
- Structure Type: Row / Townhouse
- Architectural Style: 5 Level
Interior Features
- Basement: Crawl space, Unknown, Unknown
- Appliances: All, Central Vacuum
- Living Area: 1569
- Bedrooms Total: 3
Exterior & Lot Features
- Lot Features: Central location
- Lot Size Units: square feet
- Parking Total: 2
- Parking Features: Garage
- Lot Size Dimensions: 0
Location & Community
- Common Interest: Condo/Strata
- Community Features: Pets Allowed With Restrictions, Rentals Allowed With Restrictions
Property Management & Association
- Association Fee: 456.72
Tax & Legal Information
- Tax Year: 2024
- Parcel Number: 000-620-645
- Tax Annual Amount: 4187.55
This listing content provided by REALTOR.ca has
been licensed by REALTOR®
members of The Canadian Real Estate Association
members of The Canadian Real Estate Association


















