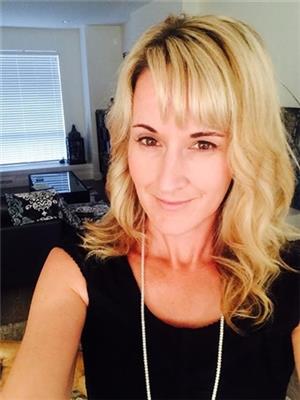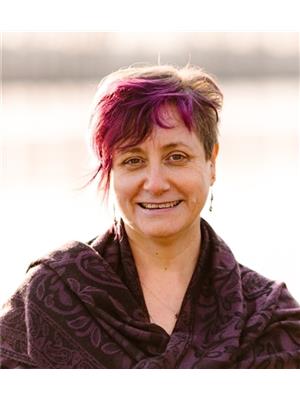85 8473 163 Street, Surrey
- Bedrooms: 3
- Bathrooms: 2
- Living area: 1275 square feet
- Type: Townhouse
- Added: 3 days ago
- Updated: 2 days ago
- Last Checked: 18 hours ago
Welcome to the Rockwoods! A stunning West Coast contemporary townhome community built for family living by Anthem in the heart of desirable Fleetwood. This immaculate 3 bedroom 2 bath 1275 sqft townhouse has a bright open floorplan with oversized windows, 9' ceilings, generous living & dining areas & a tandem double garage with workspace. The modern open concept kitchen offers a large island, s/s appliances, plenty of counter & cupboard space and a deck off the dining area great for entertaining. Upstairs you are greeted to a fantastic sized main bedroom with walk in closet that leads to a private ensuite & 2 more bedrooms with a full bathroom. Perfect for families! Enjoy the Rockwood Clubhouse with gym, lounge, BBQ area & playground. Central to the Hwy & Guildford & walkable to schools, shopping (FreshCo), transit, rec, parks & the future Skytrain Station planned for 160 & Fraser. It is the perfect blend of proximity with tranquility. A must see! (id:1945)
powered by

Property Details
- Heating: Baseboard heaters, Electric
- Stories: 3
- Year Built: 2014
- Structure Type: Row / Townhouse
- Architectural Style: 3 Level
Interior Features
- Basement: None
- Appliances: Washer, Refrigerator, Dishwasher, Stove, Dryer, Microwave, Garage door opener
- Living Area: 1275
- Bedrooms Total: 3
Exterior & Lot Features
- Lot Features: No Smoking Home
- Water Source: Municipal water
- Parking Total: 2
- Parking Features: Garage, Visitor Parking
- Building Features: Exercise Centre, Laundry - In Suite, Clubhouse
Location & Community
- Common Interest: Condo/Strata
- Community Features: Pets Allowed With Restrictions, Rentals Allowed
Property Management & Association
- Association Fee: 350.35
Utilities & Systems
- Sewer: Sanitary sewer, Storm sewer
- Utilities: Water, Electricity
Tax & Legal Information
- Tax Year: 2024
- Tax Annual Amount: 2983.1
Additional Features
- Security Features: Smoke Detectors
This listing content provided by REALTOR.ca has
been licensed by REALTOR®
members of The Canadian Real Estate Association
members of The Canadian Real Estate Association

















