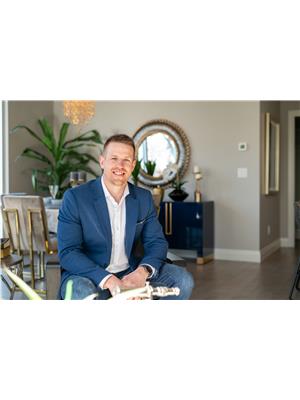164 Newton Way, Saskatoon
- Bedrooms: 4
- Bathrooms: 3
- Living area: 1422 square feet
- Type: Residential
- Added: 14 hours ago
- Updated: 7 hours ago
- Last Checked: 3 minutes ago
Welcome to 164 Newton Way in the highly desirable, family-friendly neighborhood of Brighton! This neighborhood has a one-of-a-kind sense of community filled with exciting activities year-round. This 2-storey, well-kept, move-in-ready home was built by Montana Homes in 2018. Its location is ideal with a short walk to 3 of the neighborhood's parks and future elementary schools. You will instantly fall in love with the charm of this 4 bedroom and 3 bathroom home. The large and inviting front foyer welcomes you into this gorgeous open-concept living space with 9 foot ceilings and neutral modern colors that will appeal to all. Durable laminate flooring runs throughout the main floor kitchen, living room and nook. The kitchen features a large denim blue island, quartz counters, under-mount double sinks, ceiling-height cabinets with soft close doors/drawers and upgraded stainless-steel appliances. The gorgeous living room has a modern linear fireplace, custom stainless steel mantle and an oversize triple-pane window lwhile letting in sunlight while keeping out the noise and cold. The second level has a large primary bedroom, easily accommodating a king-size bed, a walk-in closet with ample shelving and a beautiful 4pc ensuite. Also featured on the 2nd floor are 2 additional bedrooms, a 4pc bath and laundry. The fully completed basement includes a family room with another linear fireplace and a fourth bedroom The back yard is fully fenced, with a large deck, concrete patio area (perfect for fire pit or lounge chairs). This home comes complete with window covering throughout, central air conditioning, air exchanger, humidifier, sump pump, fenced yard, patio, and much, much more. Don't miss out on this exceptional family home in the perfect neighborhood of Brighton. (id:1945)
powered by

Property Details
- Cooling: Central air conditioning, Air exchanger
- Heating: Forced air, Natural gas
- Stories: 2
- Year Built: 2018
- Structure Type: House
- Architectural Style: 2 Level
Interior Features
- Basement: Finished, Full
- Appliances: Washer, Refrigerator, Dishwasher, Stove, Dryer, Microwave, Garburator, Central Vacuum - Roughed In, Humidifier, Storage Shed, Window Coverings, Garage door opener remote(s)
- Living Area: 1422
- Bedrooms Total: 4
- Fireplaces Total: 1
- Fireplace Features: Electric, Conventional
Exterior & Lot Features
- Lot Features: Treed, Rectangular, Sump Pump
- Lot Size Units: square feet
- Parking Features: Attached Garage, Parking Space(s), Heated Garage
- Lot Size Dimensions: 4110.00
Location & Community
- Common Interest: Freehold
Tax & Legal Information
- Tax Year: 2024
- Tax Annual Amount: 3970
Room Dimensions
This listing content provided by REALTOR.ca has
been licensed by REALTOR®
members of The Canadian Real Estate Association
members of The Canadian Real Estate Association


















