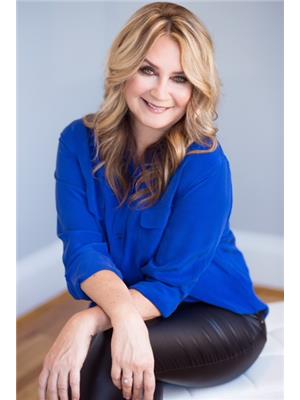629 J Avenue S, Saskatoon
- Bedrooms: 5
- Bathrooms: 2
- Living area: 1569 square feet
- Type: Residential
- Added: 11 days ago
- Updated: 1 days ago
- Last Checked: 23 hours ago
Large affordable, family home in a friendly neighbourhood, 2 25’ lots on a tree lined street, only 2 blocks to Meewasin Valley Path. 5 bedrooms that will each accommodate a queen size bed, or a king size in the primary bedroom. Large living room on the main open to the kitchen and dining rooms. The windows in the basement are not egress but have been used in the past as bedrooms for children. Both floors have lots of storage rooms. Front entrance is large and can accommodate lots of children's backpacks, shoes, and outerwear. Large main floor laundry room leaves lots of room for folding and sorting clothes, or could be converted to an additional bedroom. Backyard has play structures which stay, and a large deck. Behind and beside the double garage are RV parking or additional parking. Come and check out this beautiful family home. (id:1945)
powered by

Property Details
- Heating: Forced air, Natural gas
- Year Built: 1915
- Structure Type: House
- Architectural Style: Bungalow
Interior Features
- Basement: Partial
- Appliances: Washer, Refrigerator, Dishwasher, Stove, Dryer, Alarm System, Hood Fan, Play structure, Storage Shed, Window Coverings
- Living Area: 1569
- Bedrooms Total: 5
- Fireplaces Total: 1
- Fireplace Features: Wood, Conventional
Exterior & Lot Features
- Lot Features: Treed, Lane, Rectangular
- Lot Size Units: square feet
- Parking Features: Detached Garage, Parking Space(s), Gravel
- Lot Size Dimensions: 6033.00
Location & Community
- Common Interest: Freehold
Tax & Legal Information
- Tax Year: 2024
- Tax Annual Amount: 2678
Additional Features
- Security Features: Alarm system
Room Dimensions
This listing content provided by REALTOR.ca has
been licensed by REALTOR®
members of The Canadian Real Estate Association
members of The Canadian Real Estate Association
















