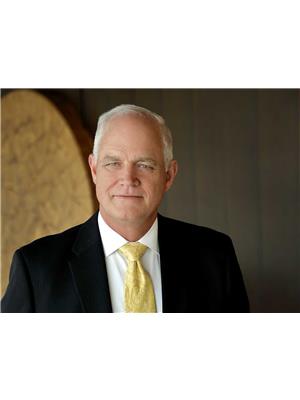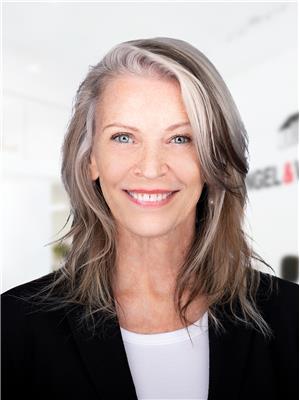250 Scott Avenue Unit 201, Penticton
- Bedrooms: 2
- Bathrooms: 1
- Living area: 1112 square feet
- Type: Apartment
- Added: 57 days ago
- Updated: 50 days ago
- Last Checked: 11 hours ago
Nicely situated Corner unit- Top floor two bed, 1112 sq ft. Centrally located 8 unit building in Penticton's historic north end water district. 201 will surprise with features such as vaulted ceilings, large laundry room, den off the living room with double french doors that can becomes a second bedroom, then en suite has second door as a main bath, a back door direct to ground floor, your own updated hot water tank, lots of storage space, gas fireplace, new railings & decking. Communal garden, covered carport single parking, bright alley access. Pro managed building, strata fee 313/m, 55+ no pets Then conveniently located, walk to everything!!! (id:1945)
powered by

Property DetailsKey information about 250 Scott Avenue Unit 201
Interior FeaturesDiscover the interior design and amenities
Exterior & Lot FeaturesLearn about the exterior and lot specifics of 250 Scott Avenue Unit 201
Location & CommunityUnderstand the neighborhood and community
Property Management & AssociationFind out management and association details
Utilities & SystemsReview utilities and system installations
Tax & Legal InformationGet tax and legal details applicable to 250 Scott Avenue Unit 201
Room Dimensions

This listing content provided by REALTOR.ca
has
been licensed by REALTOR®
members of The Canadian Real Estate Association
members of The Canadian Real Estate Association
Nearby Listings Stat
Active listings
48
Min Price
$69,000
Max Price
$1,150,000
Avg Price
$463,943
Days on Market
84 days
Sold listings
22
Min Sold Price
$197,000
Max Sold Price
$1,049,000
Avg Sold Price
$488,843
Days until Sold
89 days
















